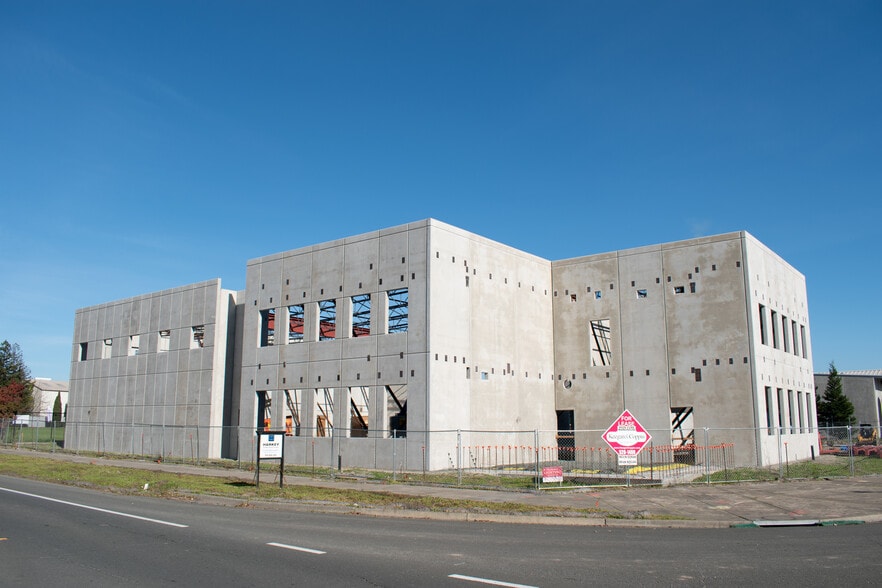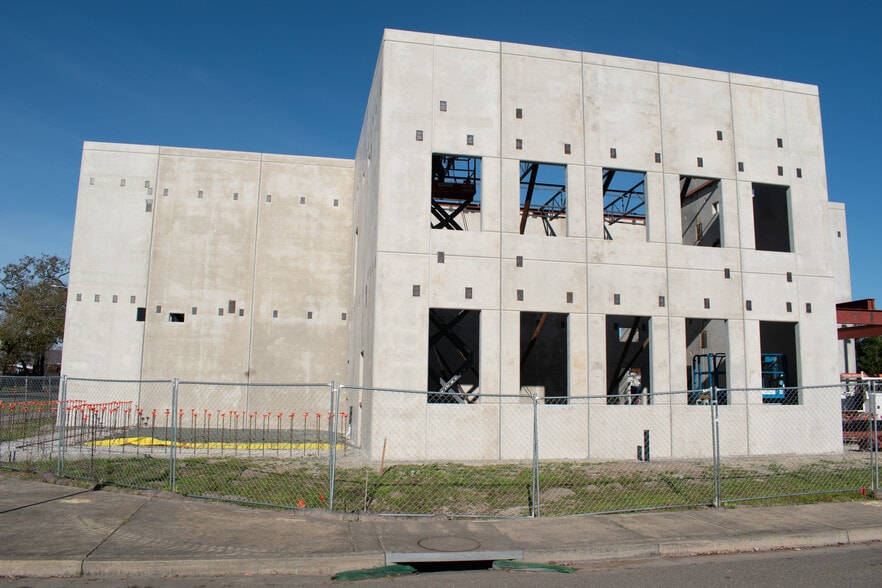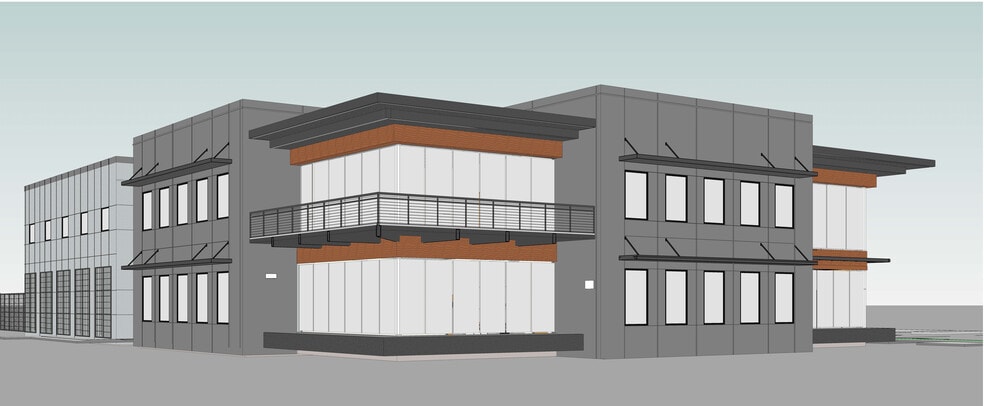thank you

Your email has been sent.

New Construction Industrial Warehouse 700 American Way 15,661 SF of Industrial Space Available in Windsor, CA 95492




Features
All Available Space(1)
Display Rental Rate as
- Space
- Size
- Term
- Rental Rate
- Space Use
- Condition
- Available
• Precast concrete walls, aluminum awnings, framed glass panels • Steel balcony features and wood veneer panels • Fire Sprinkler System • 22 Onsite parking space, 2 of which are designated ADA accessible • 3 Roll up doors with grade level loading - (2) at 12’W x 14’H, (1) at 16’W x 14’H • 800 AMP, 3 phase service • 22’-25’ Clear height in warehouse • In the office area there will be a reception area, 2 offices, kitchen/breakroom, and restroom.
- Listed rate may not include certain utilities, building services and property expenses
- 3 Drive Ins
- Includes 5,286 SF of dedicated office space
- Space is in Excellent Condition
| Space | Size | Term | Rental Rate | Space Use | Condition | Available |
| 1st Floor | 15,661 SF | 3-5 Years | $23.40 /SF/YR $1.95 /SF/MO $251.88 /m²/YR $20.99 /m²/MO $30,539 /MO $366,467 /YR | Industrial | Shell Space | April 01, 2026 |
1st Floor
| Size |
| 15,661 SF |
| Term |
| 3-5 Years |
| Rental Rate |
| $23.40 /SF/YR $1.95 /SF/MO $251.88 /m²/YR $20.99 /m²/MO $30,539 /MO $366,467 /YR |
| Space Use |
| Industrial |
| Condition |
| Shell Space |
| Available |
| April 01, 2026 |
1st Floor
| Size | 15,661 SF |
| Term | 3-5 Years |
| Rental Rate | $23.40 /SF/YR |
| Space Use | Industrial |
| Condition | Shell Space |
| Available | April 01, 2026 |
• Precast concrete walls, aluminum awnings, framed glass panels • Steel balcony features and wood veneer panels • Fire Sprinkler System • 22 Onsite parking space, 2 of which are designated ADA accessible • 3 Roll up doors with grade level loading - (2) at 12’W x 14’H, (1) at 16’W x 14’H • 800 AMP, 3 phase service • 22’-25’ Clear height in warehouse • In the office area there will be a reception area, 2 offices, kitchen/breakroom, and restroom.
- Listed rate may not include certain utilities, building services and property expenses
- Includes 5,286 SF of dedicated office space
- 3 Drive Ins
- Space is in Excellent Condition
Property Overview
• Approx. 15,661+/- sf Industrial Building consisting of: o 1st Floor Office: 2,776+/- sf o 2nd Floor Office: 2,510+/- sf o Warehouse: 10,375+/- sf • Approx. 36,590 +/- sf lot (0.84 acres) • Zoning PD (Planned Development with a land use designation of Light Industrial)
Industrial Facility Facts
Presented by

New Construction Industrial Warehouse | 700 American Way
Hmm, there seems to have been an error sending your message. Please try again.
Thanks! Your message was sent.



