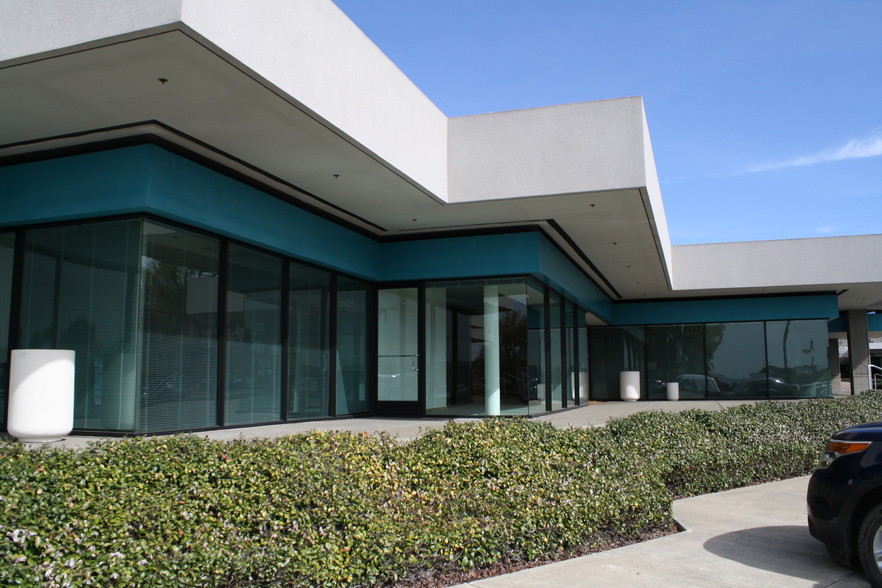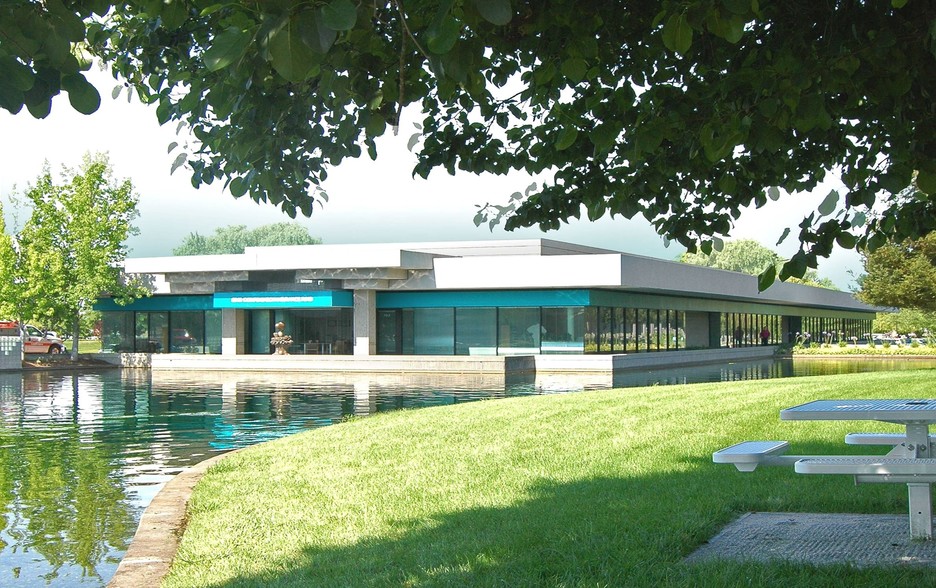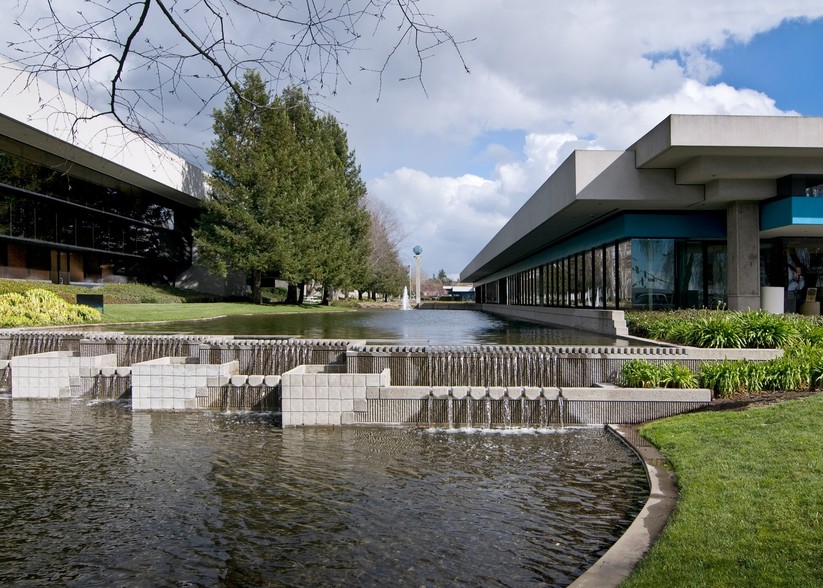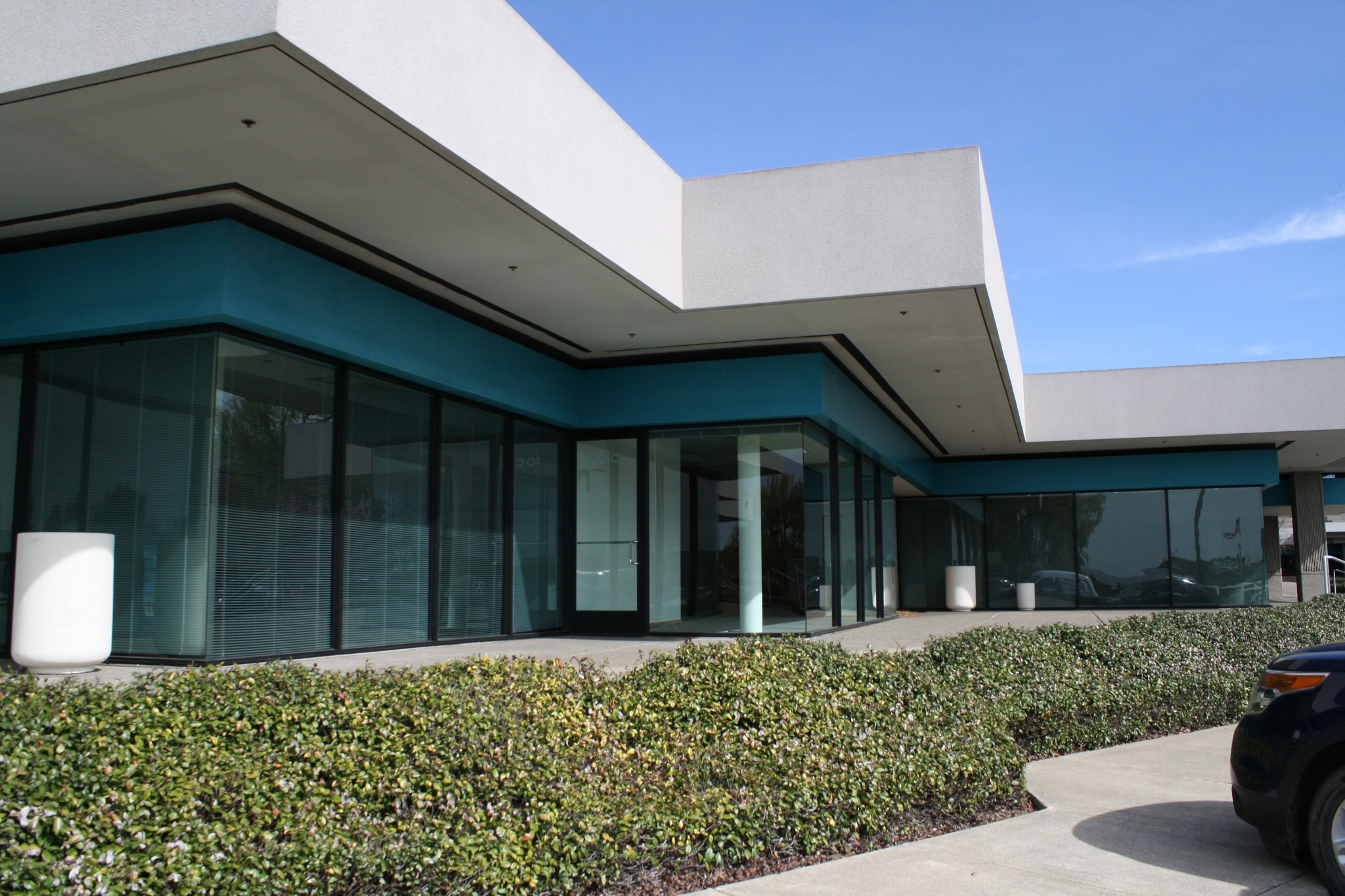thank you

Your email has been sent.

70 Stony Point Rd 2,637 SF of Office Space Available in Santa Rosa, CA 95401




ALL AVAILABLE SPACE(1)
Display Rental Rate as
- SPACE
- SIZE
- TERM
- RENTAL RATE
- SPACE USE
- CONDITION
- AVAILABLE
Luxury 2K SF Sublease | New to Market • Fully furnished 2,637+/- SF space • (3) Private offices with glass fronts • (1) Conference Room with glass fronts • Open bar furnished with appliances • Kitchen/break room • En-suite restroom • Term Through January 2030
- Sublease space available from current tenant
- Mostly Open Floor Plan Layout
- 1 Conference Room
- Space is in Excellent Condition
- Central Air and Heating
- Print/Copy Room
- Security System
- High Ceilings
- Recessed Lighting
- Accent Lighting
- Smoke Detector
- Floor to Ceiling Windows
- Fully Furnished
- LED Lighting
- Rate includes utilities, building services and property expenses
- 3 Private Offices
- 3 Workstations
- Plug & Play
- Reception Area
- Private Restrooms
- Corner Space
- Secure Storage
- Natural Light
- Open-Plan
- Wheelchair Accessible
- Luxury Finishes
- Open Bar
- High Ceilings
| Space | Size | Term | Rental Rate | Space Use | Condition | Available |
| 1st Floor, Ste A | 2,637 SF | Jan 2030 | Upon Request Upon Request Upon Request Upon Request Upon Request Upon Request | Office | Spec Suite | 30 Days |
1st Floor, Ste A
| Size |
| 2,637 SF |
| Term |
| Jan 2030 |
| Rental Rate |
| Upon Request Upon Request Upon Request Upon Request Upon Request Upon Request |
| Space Use |
| Office |
| Condition |
| Spec Suite |
| Available |
| 30 Days |
1 of 9
VIDEOS
MATTERPORT 3D EXTERIOR
MATTERPORT 3D TOUR
PHOTOS
STREET VIEW
STREET
MAP
1st Floor, Ste A
| Size | 2,637 SF |
| Term | Jan 2030 |
| Rental Rate | Upon Request |
| Space Use | Office |
| Condition | Spec Suite |
| Available | 30 Days |
Luxury 2K SF Sublease | New to Market • Fully furnished 2,637+/- SF space • (3) Private offices with glass fronts • (1) Conference Room with glass fronts • Open bar furnished with appliances • Kitchen/break room • En-suite restroom • Term Through January 2030
- Sublease space available from current tenant
- Rate includes utilities, building services and property expenses
- Mostly Open Floor Plan Layout
- 3 Private Offices
- 1 Conference Room
- 3 Workstations
- Space is in Excellent Condition
- Plug & Play
- Central Air and Heating
- Reception Area
- Print/Copy Room
- Private Restrooms
- Security System
- Corner Space
- High Ceilings
- Secure Storage
- Recessed Lighting
- Natural Light
- Accent Lighting
- Open-Plan
- Smoke Detector
- Wheelchair Accessible
- Floor to Ceiling Windows
- Luxury Finishes
- Fully Furnished
- Open Bar
- LED Lighting
- High Ceilings
PROPERTY FACTS
Building Type
Office
Year Built
2001
Building Height
1 Story
Building Size
19,337 SF
Building Class
B
Typical Floor Size
19,337 SF
Parking
211 Surface Parking Spaces
Covered Parking
SELECT TENANTS
- FLOOR
- TENANT NAME
- INDUSTRY
- 1st
- 101 Home Loans
- Finance and Insurance
- 1st
- Aesthetic Laser & Vein Centers
- Health Care and Social Assistance
- 1st
- Consumer Credit Counseling Service
- Health Care and Social Assistance
- 1st
- Jeff Luchetti Construction
- Construction
- 1st
- Kory Almassi-us Bank Mortgage
- Finance and Insurance
- 1st
- North Street LLC
- Public Administration
- 1st
- Pinnacle Capital Mortgage
- Finance and Insurance
- 1st
- Stony Point Dental Care
- Health Care and Social Assistance
- Unknown
- Tuka Holdings
- -
- 1st
- U.S. Bank
- Finance and Insurance
1 1
1 of 5
VIDEOS
MATTERPORT 3D EXTERIOR
MATTERPORT 3D TOUR
PHOTOS
STREET VIEW
STREET
MAP
1 of 1
Presented by

70 Stony Point Rd
Hmm, there seems to have been an error sending your message. Please try again.
Thanks! Your message was sent.





