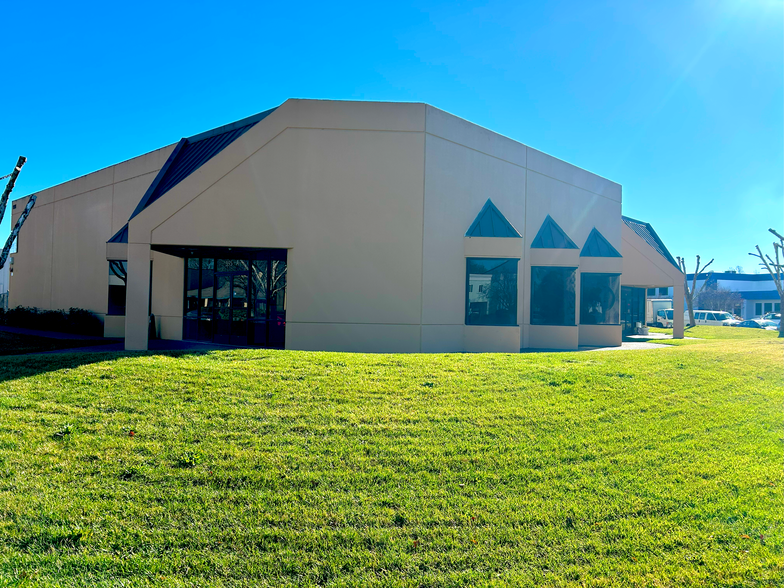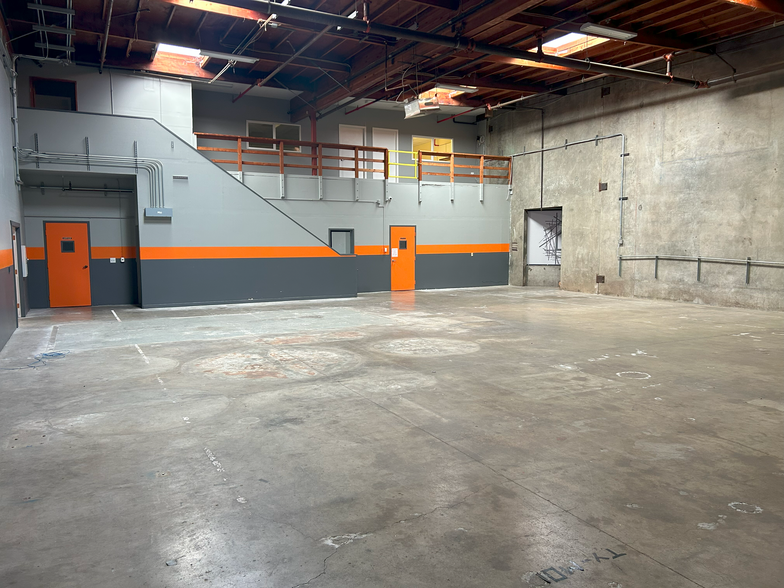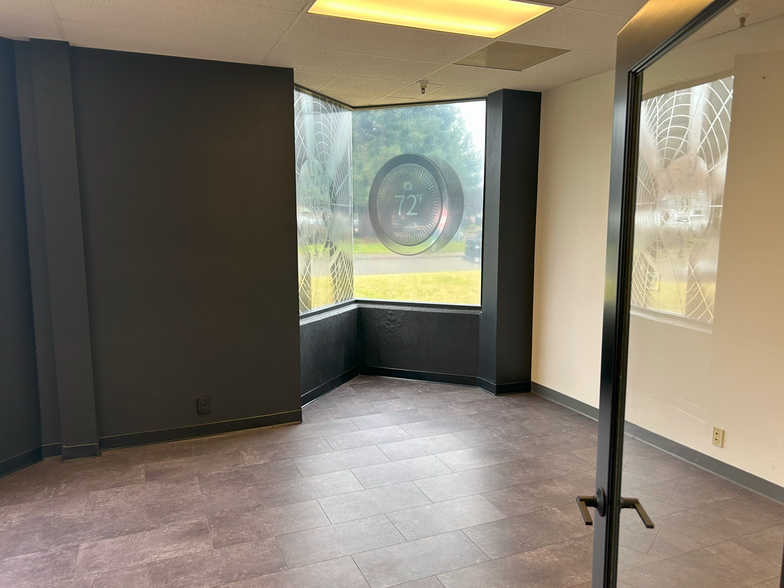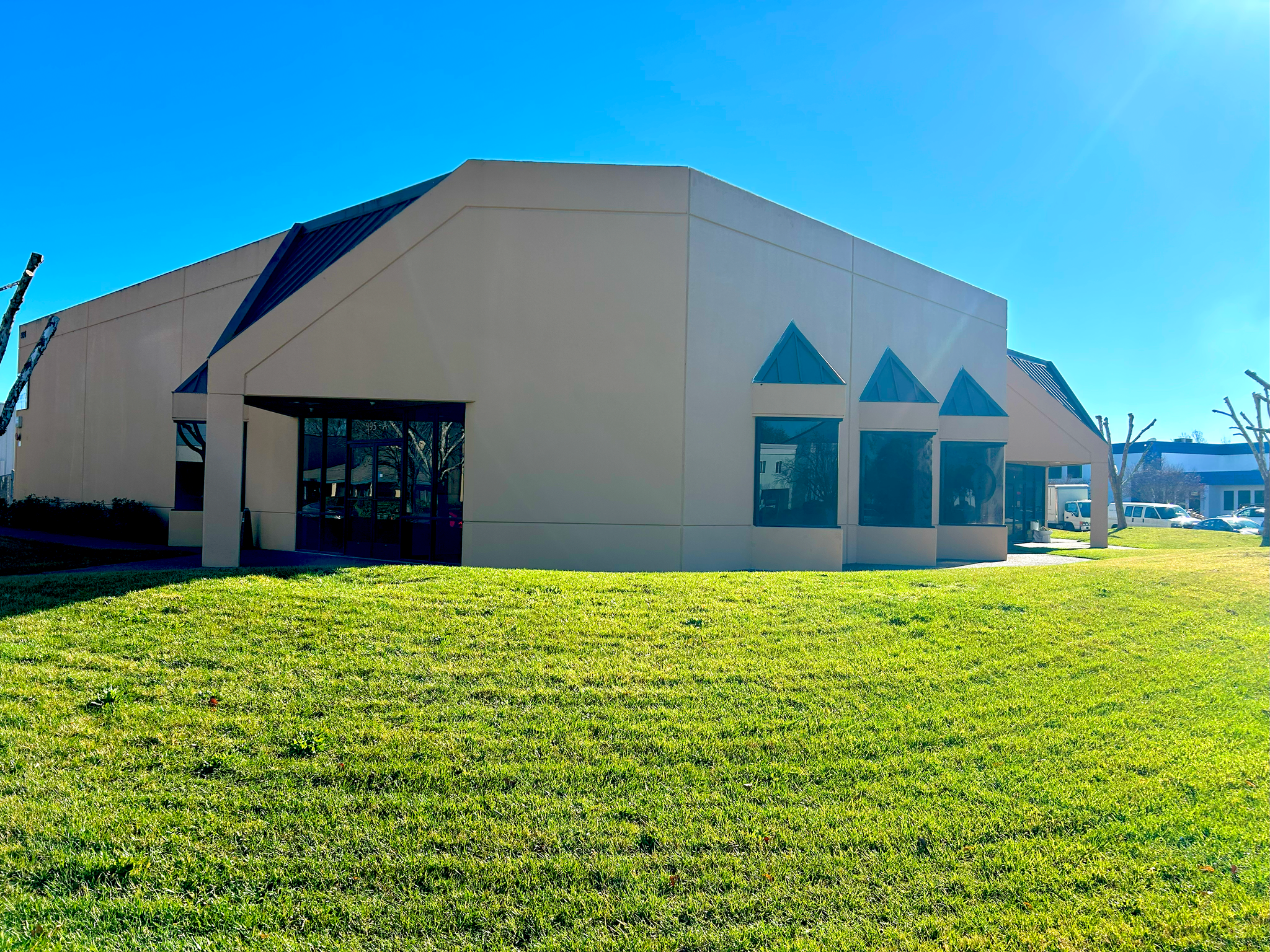thank you

Your email has been sent!

595-601 Portal St 8,162 SF of Industrial Space Available in Cotati, CA 94931




FEATURES
ALL AVAILABLE SPACE(1)
Display Rental Rate as
- SPACE
- SIZE
- TERM
- RENTAL RATE
- SPACE USE
- CONDITION
- AVAILABLE
The space has four (4) private offices on the main level and an open area, good for collaborative work stations or reception. Upstairs has a break room and large office, great for use as a teamwork space. The warehouse has three (3) grade level roll-up doors and opens to a secure fenced yard/parking space. Seven spaces total. Tenant pays water for the whole building.
- Listed rate may not include certain utilities, building services and property expenses
- Private Restrooms
- 1,862+/- SF Upper Floor Office and Break Room
- 18' Clear Height
- Fully Sprinklered Building
- 3 Drive Ins
- 6,300+/- SF Ground Floor Warehouse and Office
- Three (3) 12' x 16' Roll-Up Doors
- Fenced Yard in Back
| Space | Size | Term | Rental Rate | Space Use | Condition | Available |
| 1st Floor - 595 Portal St, Suite | 8,162 SF | Negotiable | $15.00 /SF/YR $1.25 /SF/MO $161.46 /m²/YR $13.45 /m²/MO $10,203 /MO $122,430 /YR | Industrial | Full Build-Out | Now |
1st Floor - 595 Portal St, Suite
| Size |
| 8,162 SF |
| Term |
| Negotiable |
| Rental Rate |
| $15.00 /SF/YR $1.25 /SF/MO $161.46 /m²/YR $13.45 /m²/MO $10,203 /MO $122,430 /YR |
| Space Use |
| Industrial |
| Condition |
| Full Build-Out |
| Available |
| Now |
1st Floor - 595 Portal St, Suite
| Size | 8,162 SF |
| Term | Negotiable |
| Rental Rate | $15.00 /SF/YR |
| Space Use | Industrial |
| Condition | Full Build-Out |
| Available | Now |
The space has four (4) private offices on the main level and an open area, good for collaborative work stations or reception. Upstairs has a break room and large office, great for use as a teamwork space. The warehouse has three (3) grade level roll-up doors and opens to a secure fenced yard/parking space. Seven spaces total. Tenant pays water for the whole building.
- Listed rate may not include certain utilities, building services and property expenses
- 3 Drive Ins
- Private Restrooms
- 6,300+/- SF Ground Floor Warehouse and Office
- 1,862+/- SF Upper Floor Office and Break Room
- Three (3) 12' x 16' Roll-Up Doors
- 18' Clear Height
- Fenced Yard in Back
- Fully Sprinklered Building
PROPERTY OVERVIEW
The warehouse has three (3) grade level roll-up doors and opens to a secure fenced yard/ parking space. Seven parking spaces total. The space has four (4) private offices on the main level and an open area, good for collaborative work stations or reception. Upstairs has a break room and large office, great for use as a teamwork space.
MANUFACTURING FACILITY FACTS
Presented by

595-601 Portal St
Hmm, there seems to have been an error sending your message. Please try again.
Thanks! Your message was sent.


