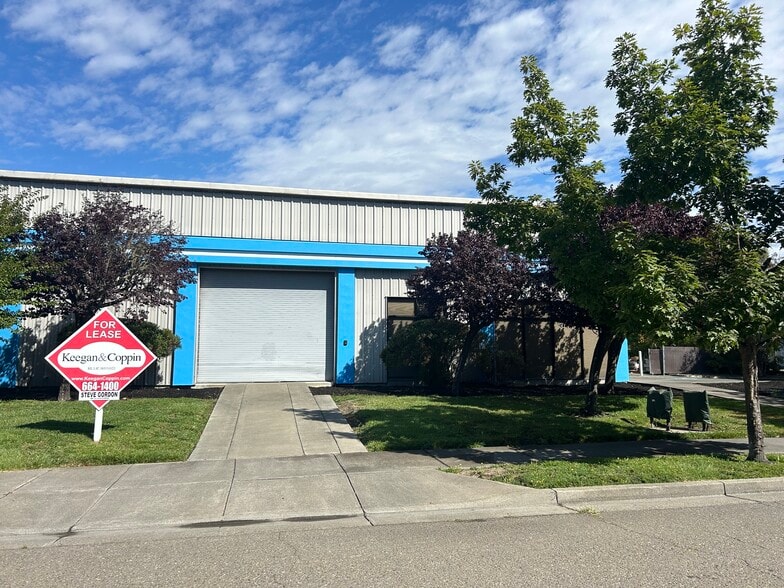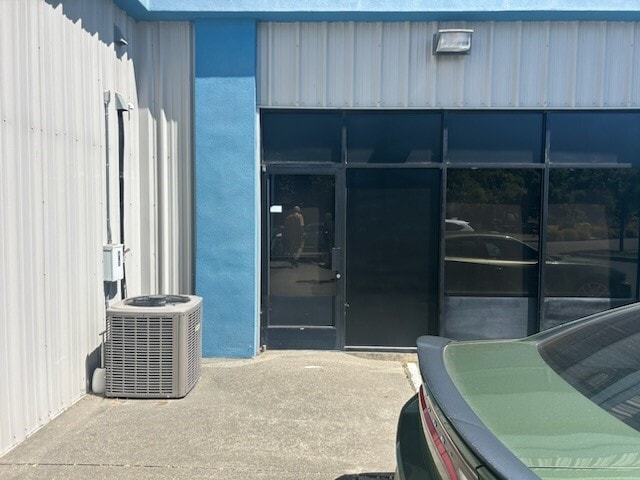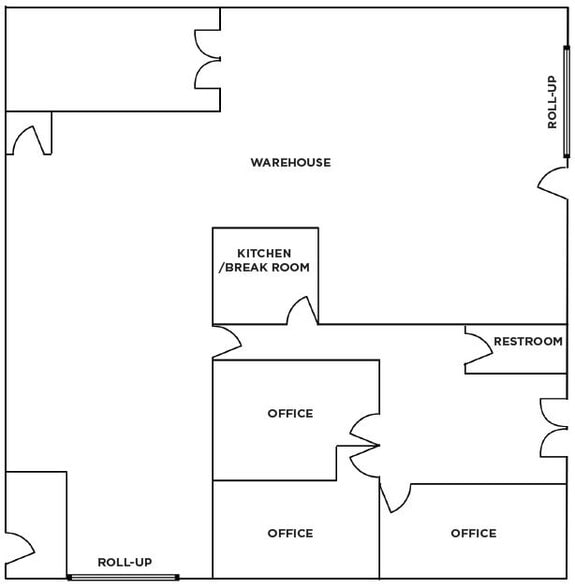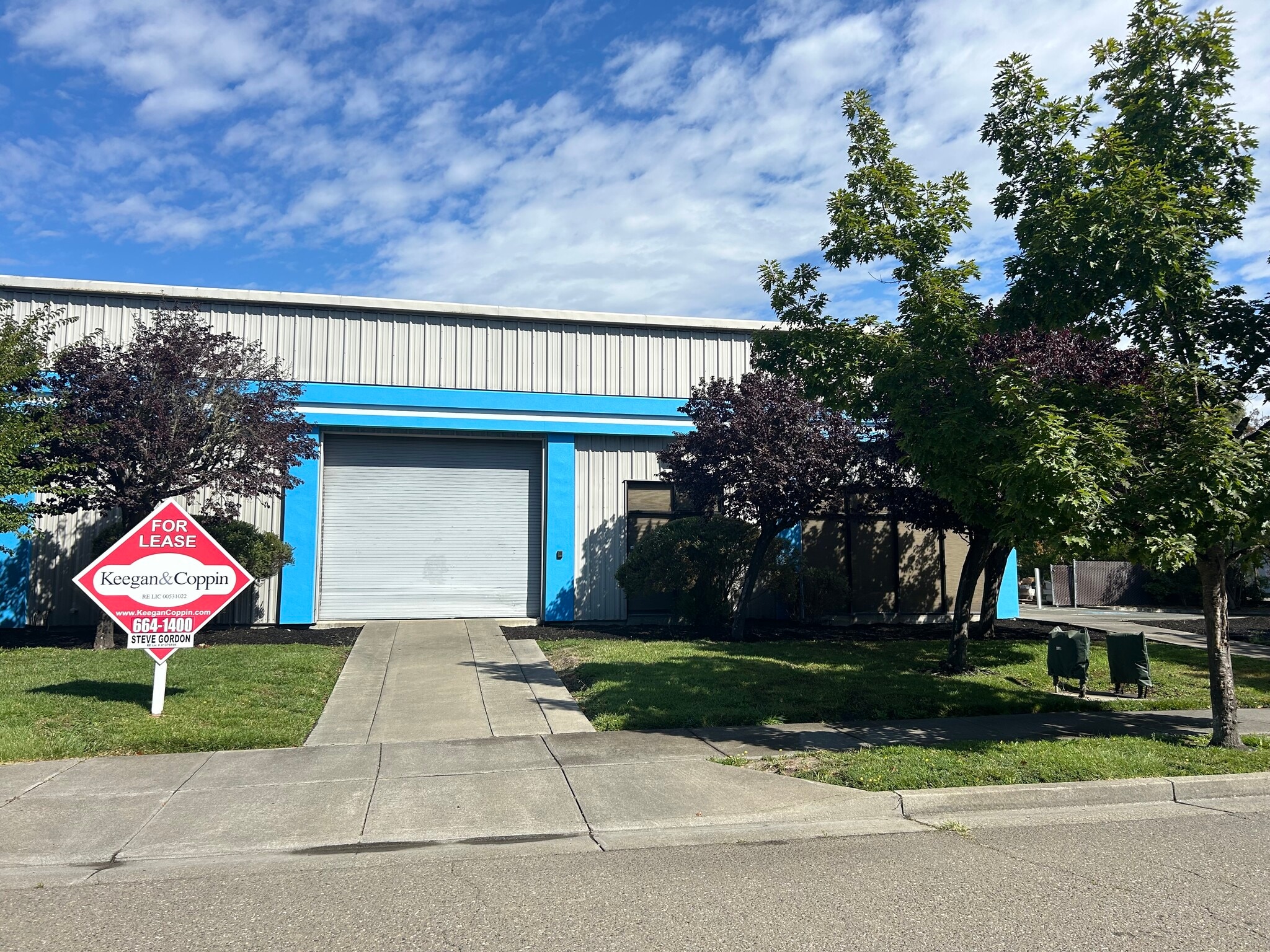thank you

Your email has been sent.

450 Aaron St 6,901 SF of Industrial Space Available in Cotati, CA 94931




Features
All Available Space(1)
Display Rental Rate as
- Space
- Size
- Term
- Rental Rate
- Space Use
- Condition
- Available
Built in 1996, this approximately 6,901+/- square foot property offers an excellent office-to-warehouse ratio, combining professional workspace with functional industrial features. The foyer/reception area opens to three (3) private offices with a convenient break room located nearby. The warehouse includes two (2) 12-foot grade-level roll-up doors—one on the Aaron Street side and another on the east side of the building, adjacent to the parking area. It features 18-foot clear height, a full fire sprinkler system, and 800 amps of available power, making it well-suited for a range of industrial or distribution uses. The premises include nine (9) dedicated parking spaces for tenant use. OFFICE AND LAB - 1,412+/- SF • Three (3) Private Offices, One (1) Bathroom, and One (1) Break Room WAREHOUSE - 5,489+/- SF • Two (2) 12’ Roll-up Doors • 18’ Clear Height • 800 Amps/3-Phase Power • Fully Sprinklered Tenant Pays PG&E, Water, and Garbage. Landlord Pays Property Taxes, Insurance, Irrigation and Landscaping.
- Listed rate may not include certain utilities, building services and property expenses
- Includes 1,412 SF of dedicated office space
| Space | Size | Term | Rental Rate | Space Use | Condition | Available |
| 1st Floor - A & B | 6,901 SF | Negotiable | $15.00 /SF/YR $1.25 /SF/MO $161.46 /m²/YR $13.45 /m²/MO $8,626 /MO $103,515 /YR | Industrial | Full Build-Out | Now |
1st Floor - A & B
| Size |
| 6,901 SF |
| Term |
| Negotiable |
| Rental Rate |
| $15.00 /SF/YR $1.25 /SF/MO $161.46 /m²/YR $13.45 /m²/MO $8,626 /MO $103,515 /YR |
| Space Use |
| Industrial |
| Condition |
| Full Build-Out |
| Available |
| Now |
1st Floor - A & B
| Size | 6,901 SF |
| Term | Negotiable |
| Rental Rate | $15.00 /SF/YR |
| Space Use | Industrial |
| Condition | Full Build-Out |
| Available | Now |
Built in 1996, this approximately 6,901+/- square foot property offers an excellent office-to-warehouse ratio, combining professional workspace with functional industrial features. The foyer/reception area opens to three (3) private offices with a convenient break room located nearby. The warehouse includes two (2) 12-foot grade-level roll-up doors—one on the Aaron Street side and another on the east side of the building, adjacent to the parking area. It features 18-foot clear height, a full fire sprinkler system, and 800 amps of available power, making it well-suited for a range of industrial or distribution uses. The premises include nine (9) dedicated parking spaces for tenant use. OFFICE AND LAB - 1,412+/- SF • Three (3) Private Offices, One (1) Bathroom, and One (1) Break Room WAREHOUSE - 5,489+/- SF • Two (2) 12’ Roll-up Doors • 18’ Clear Height • 800 Amps/3-Phase Power • Fully Sprinklered Tenant Pays PG&E, Water, and Garbage. Landlord Pays Property Taxes, Insurance, Irrigation and Landscaping.
- Listed rate may not include certain utilities, building services and property expenses
- Includes 1,412 SF of dedicated office space
Warehouse Facility Facts
Presented by

450 Aaron St
Hmm, there seems to have been an error sending your message. Please try again.
Thanks! Your message was sent.




