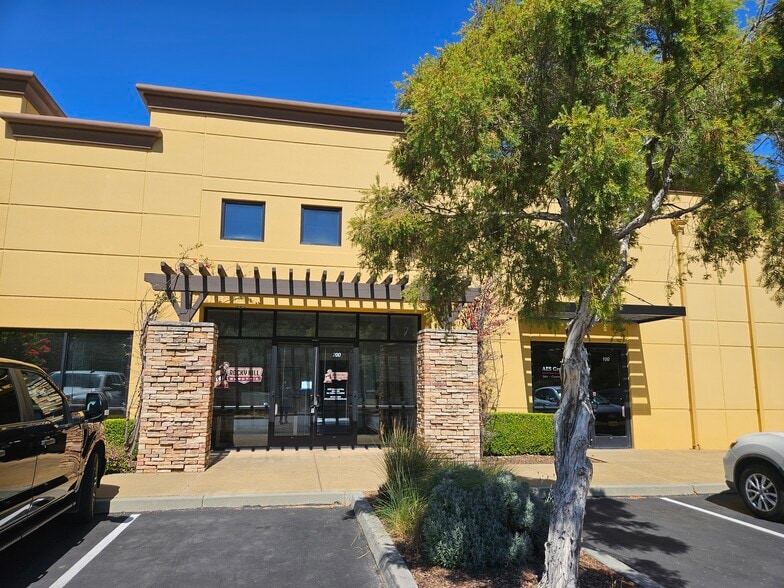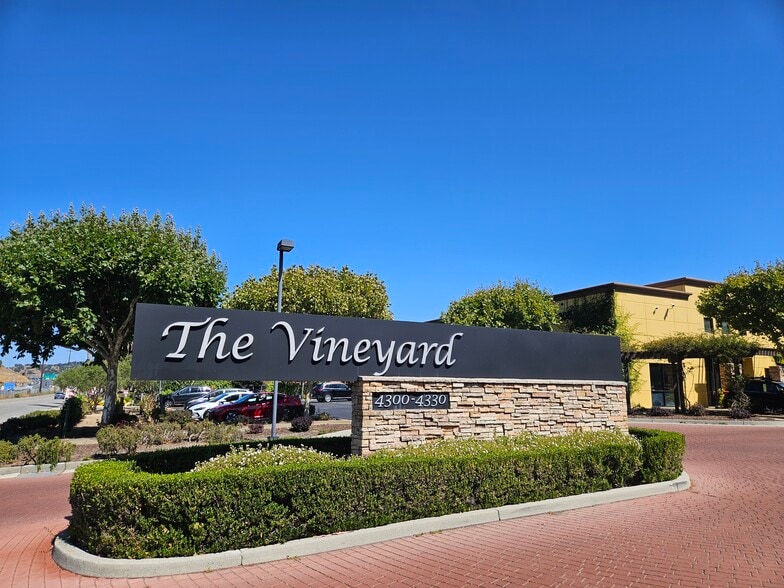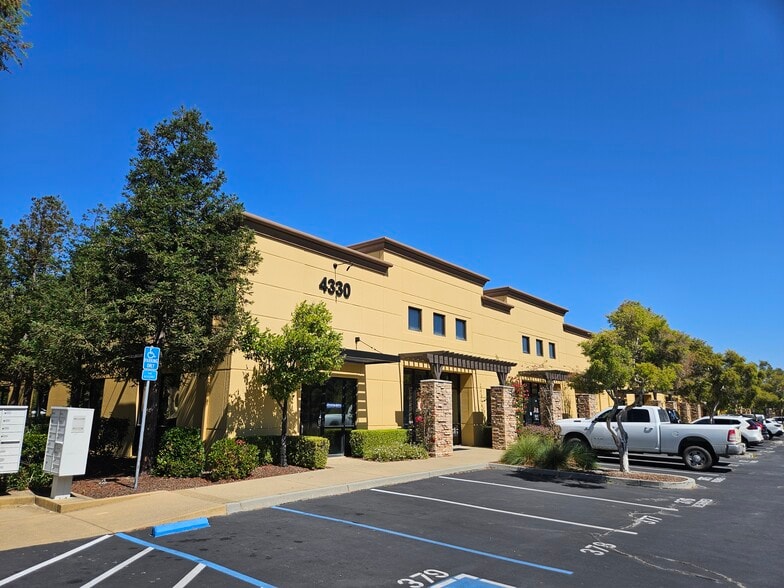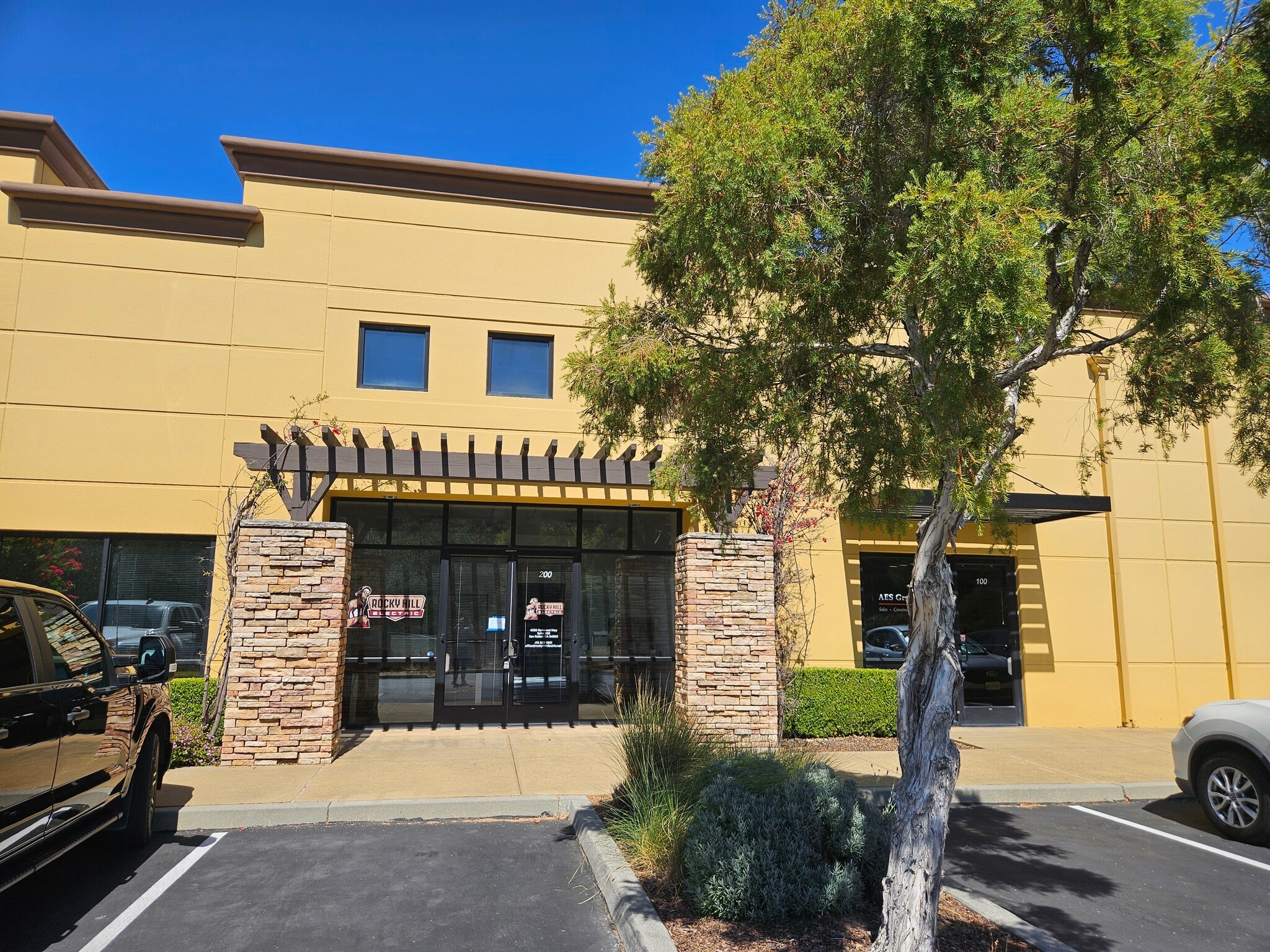thank you

Your email has been sent.

4328-4330 Redwood Hwy - Bldg 12 & 13 2,031 SF Industrial Condo Unit Offered at $975,000 in San Rafael, CA 94903




Investment Highlights
- Rare Light Industrial Condo Unit
- Reserved Parking
- High Clear Height
- Fully Sprinklered
- Roll-Up Door
- Bonus Mezzanine
Executive Summary
The Vineyard is an extremely well maintained first class commercial condominium project which contains an efficient mixture of office, light-industrial, and warehouse units. This centrally located project is close to many restaurants, shops, and amenities including the Northgate Mall, Northgate One Shopping Center (Safeway anchored), Four Points by Sheraton, McInnis Park, the Marin YMCA, the SMART Train, the Marin County Emergency Services Building, and the Marin County Civic Center.
Property Facts
| Total Building Size | 17,443 SF | Typical Floor Size | 2,077 SF |
| Property Type | Flex (Condo) | Year Built | 2004 |
| Property Subtype | Flex Research & Development | Lot Size | 0.09 AC |
| Building Class | B | Parking Ratio | 1.78/1,000 SF |
| Floors | 1 | ||
| Zoning | LI/O - Commercial Condominium currently configured as office. No automotive repair permitted. Uses must conform with CC&R's. | ||
| Total Building Size | 17,443 SF |
| Property Type | Flex (Condo) |
| Property Subtype | Flex Research & Development |
| Building Class | B |
| Floors | 1 |
| Typical Floor Size | 2,077 SF |
| Year Built | 2004 |
| Lot Size | 0.09 AC |
| Parking Ratio | 1.78/1,000 SF |
| Zoning | LI/O - Commercial Condominium currently configured as office. No automotive repair permitted. Uses must conform with CC&R's. |
Amenities
- Air Conditioning
Utilities
- Lighting
- Gas - Natural
- Water - City
- Sewer - City
- Heating
1 Unit Available
Unit 200
| Unit Size | 2,031 SF | Condo Use | Industrial |
| Price | $975,000 | Sale Type | Owner User |
| Price Per SF | $480.06 | APN/Parcel ID | 155-510-47 |
| Unit Size | 2,031 SF |
| Price | $975,000 |
| Price Per SF | $480.06 |
| Condo Use | Industrial |
| Sale Type | Owner User |
| APN/Parcel ID | 155-510-47 |
Description
This best-in-class 2,031 square foot Light Industrial/Flex condo features an approximately 378 sq. ft. office up front plus a break room, private restroom, utility sink, and open warehouse. The warehouse boasts high ceilings (18.5’ to the truss and 20.5’ to the purlin) , an electric roll up door, and bright lighting. This fully sprinkled unit also contains a functional bonus mezzanine space of approximately 850 square feet (not included in square footage). A 200-amp 3-phase electrical service provides robust power to accommodate a wide variety of businesses. With reserved parking, a strong homeowners association, and flexible zoning, this rare opportunity is not to be missed.
Presented by

4328-4330 Redwood Hwy - Bldg 12 & 13
Hmm, there seems to have been an error sending your message. Please try again.
Thanks! Your message was sent.


