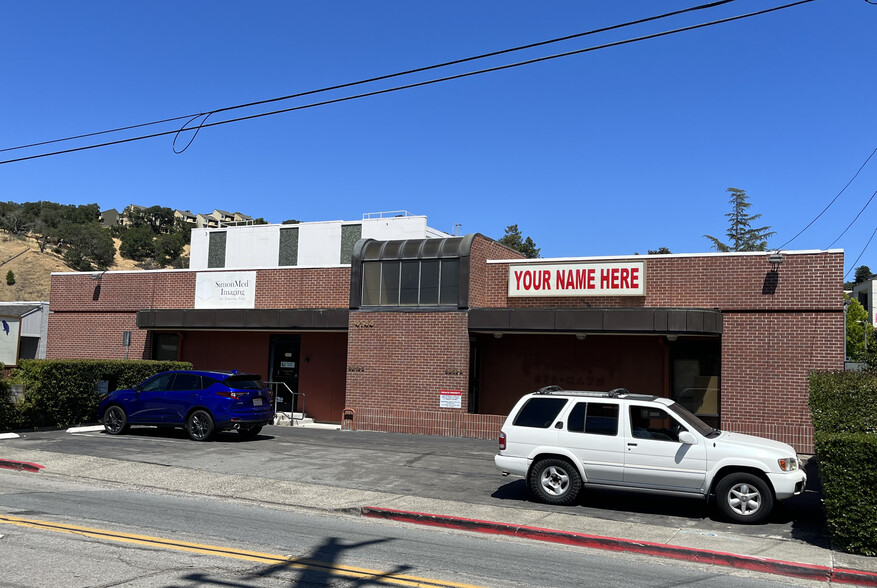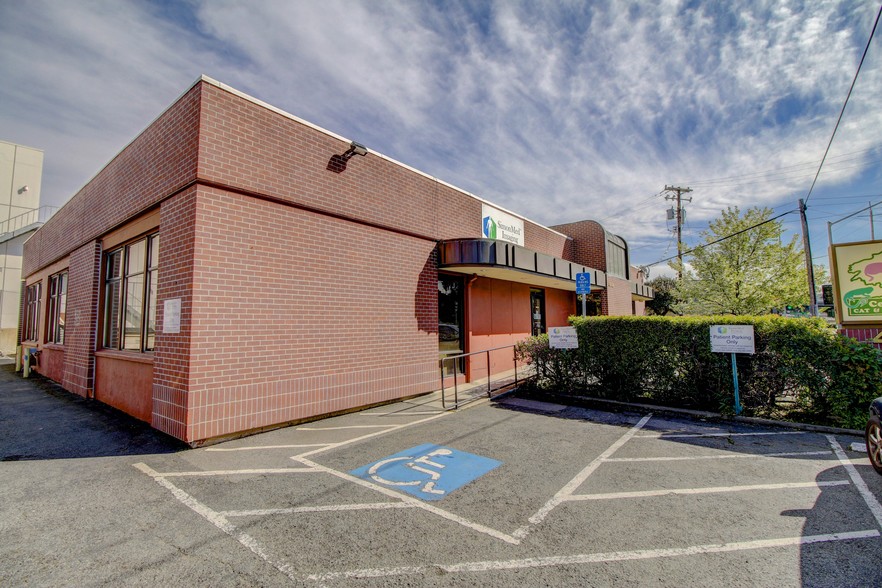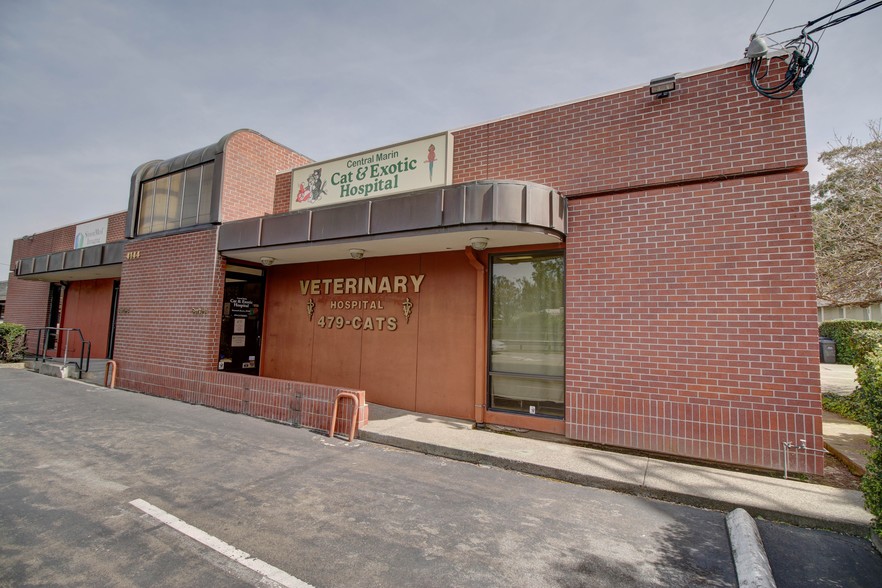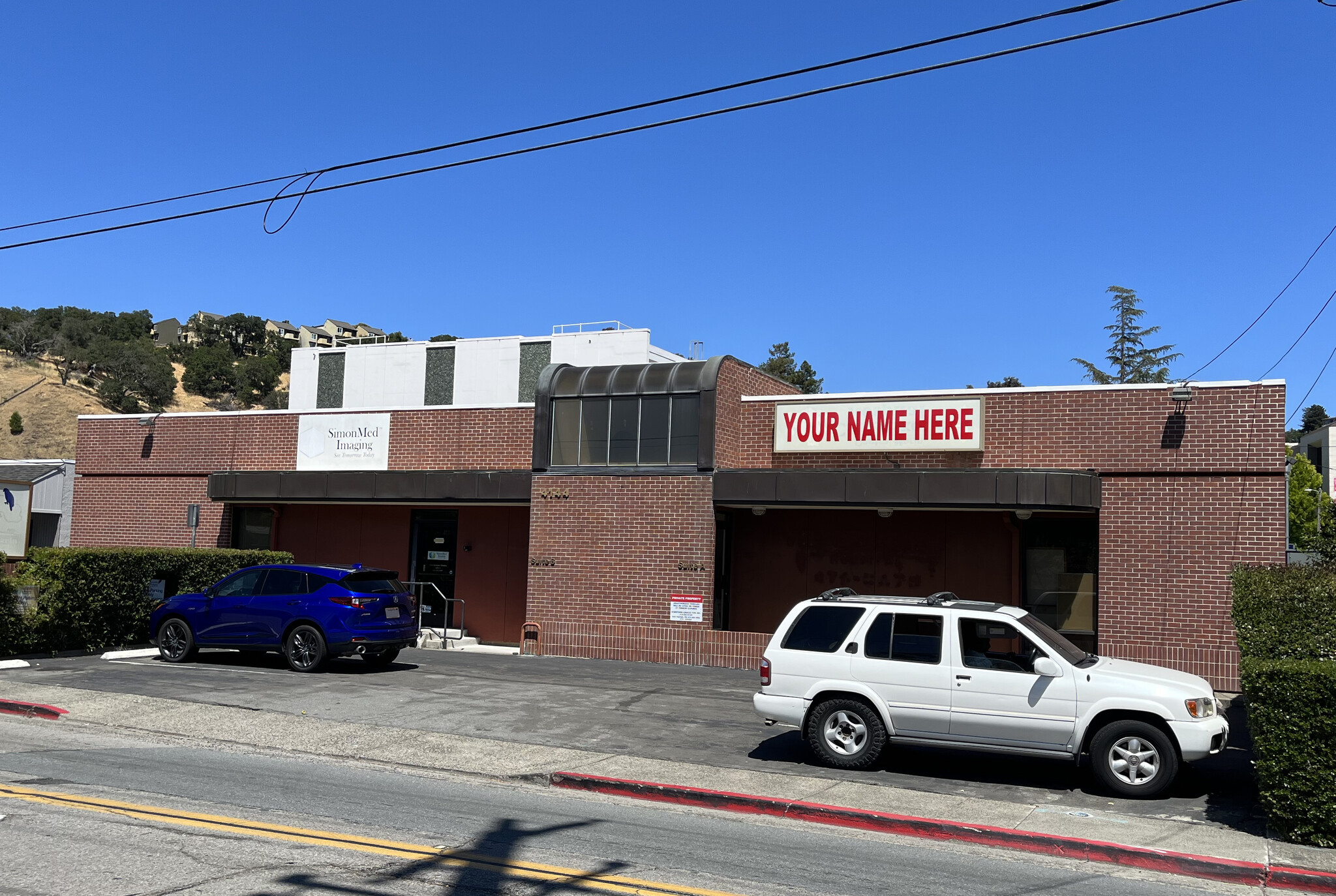thank you

Your email has been sent!

4144 Redwood Hwy 2,428 SF of Office Space Available in San Rafael, CA 94903




SUBLEASE HIGHLIGHTS
- Highway Frontage
- High Identity
- Monument Signage
ALL AVAILABLE SPACE(1)
Display Rental Rate as
- SPACE
- SIZE
- TERM
- RENTAL RATE
- SPACE USE
- CONDITION
- AVAILABLE
The unit is currently in shell condition and can be built to suit a variety of uses. An upgraded electrical service of 800 amp 480 volt has been added to the property.
- Sublease space available from current tenant
- Mostly Open Floor Plan Layout
- 1 Private Office
- 1 Workstation
- Private Restrooms
- Approved for Medical
- Partially Built-Out as Standard Office
- Fits 7 - 20 People
- 1 Conference Room
- Finished Ceilings: 9’
- Abundant Power
- Flexible Layout
| Space | Size | Term | Rental Rate | Space Use | Condition | Available |
| 1st Floor, Ste B | 2,428 SF | Sep 2029 | Upon Request Upon Request Upon Request Upon Request Upon Request Upon Request | Office | Partial Build-Out | Now |
1st Floor, Ste B
| Size |
| 2,428 SF |
| Term |
| Sep 2029 |
| Rental Rate |
| Upon Request Upon Request Upon Request Upon Request Upon Request Upon Request |
| Space Use |
| Office |
| Condition |
| Partial Build-Out |
| Available |
| Now |
1 of 1
VIDEOS
3D TOUR
PHOTOS
STREET VIEW
STREET
MAP
1st Floor, Ste B
| Size | 2,428 SF |
| Term | Sep 2029 |
| Rental Rate | Upon Request |
| Space Use | Office |
| Condition | Partial Build-Out |
| Available | Now |
The unit is currently in shell condition and can be built to suit a variety of uses. An upgraded electrical service of 800 amp 480 volt has been added to the property.
- Sublease space available from current tenant
- Partially Built-Out as Standard Office
- Mostly Open Floor Plan Layout
- Fits 7 - 20 People
- 1 Private Office
- 1 Conference Room
- 1 Workstation
- Finished Ceilings: 9’
- Private Restrooms
- Abundant Power
- Approved for Medical
- Flexible Layout
PROPERTY OVERVIEW
The building features easy access to 101, has a prominent highway frontage, and a large monument sign.
PROPERTY FACTS
Building Type
Office
Year Built
1962
Building Height
1 Story
Building Size
4,500 SF
Building Class
C
Typical Floor Size
4,500 SF
Parking
19 Surface Parking Spaces
1 Reserved Parking Space
1 of 1
1 of 7
VIDEOS
3D TOUR
PHOTOS
STREET VIEW
STREET
MAP
1 of 1
Presented by

4144 Redwood Hwy
Hmm, there seems to have been an error sending your message. Please try again.
Thanks! Your message was sent.





