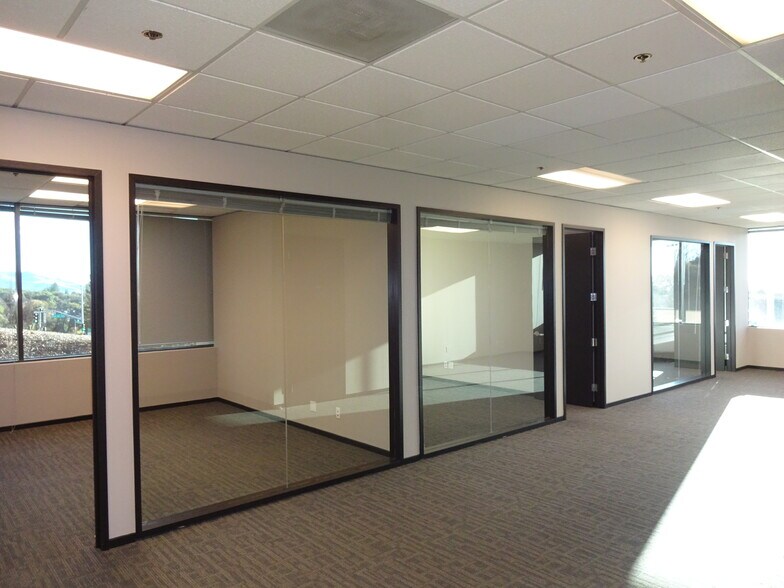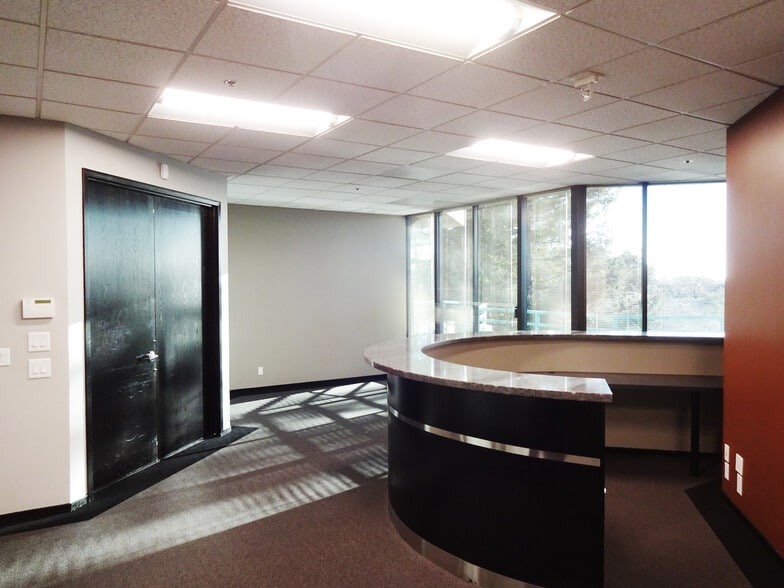thank you

Your email has been sent.

Class A Executive Office Space 3510 Unocal Pl 1,214 - 21,495 SF of Space Available in Santa Rosa, CA 95403




All Available Spaces(7)
Display Rental Rate as
- Space
- Size
- Term
- Rental Rate
- Space Use
- Condition
- Available
Former Med Spa User 3 Window line offices
- Fully Built-Out as Standard Office
- 2 Private Offices
- 2 Workstations
- Mostly Open Floor Plan Layout
- 1 Conference Room
- Finished Ceilings: 11’
Suite 109: 3,117± sf • Prestigious Fountaingrove Area • Unparalleled Views • Common Area Conference Room • Large Common Area Outdoor Terrace • Close Proximity to Hwy 101 • Energy Star Building, Green Operations
- Fully Built-Out as Standard Office
- 4 Private Offices
- Finished Ceilings: 12’
- Workstations available
- Mostly Open Floor Plan Layout
- 1 Conference Room
- Kitchen
- Fully Built-Out as Standard Office
- 3 Private Offices
- 3 Workstations
- Private Restrooms
- Mostly Open Floor Plan Layout
- 1 Conference Room
- Finished Ceilings: 11’
- Surrounded by Downtown Restaurants and Amenities
Suite 200A: 1,932± sf • Prestigious Fountaingrove Area • Unparalleled Views • Common Area Conference Room • Large Common Area Outdoor Terrace • Close Proximity to Hwy 101 • Energy Star Building, Green Operations
- Fully Built-Out as Standard Office
- 3 Private Offices
- Kitchen
- Mostly Open Floor Plan Layout
- 1 Conference Room
- Workstation space available
3 exterior private offices, 1 interior private office, kitchenette and reception.
- Fully Built-Out as Standard Office
- 3 Private Offices
- 3 Workstations
- Mostly Open Floor Plan Layout
- 1 Conference Room
- Finished Ceilings: 11’
Suite 302: 1,586± sf • Prestigious Fountaingrove Area • Unparalleled Views • Common Area Conference Room • Large Common Area Outdoor Terrace • Close Proximity to Hwy 101 • Energy Star Building, Green Operations
- Fully Built-Out as Standard Office
- 3 Private Offices
- Finished Ceilings: 12’
- Kitchen
- Corner suite
- Mostly Open Floor Plan Layout
- 1 Conference Room
- Reception Area
- Workstation space available
Suite 350: 10,270± sf • Prestigious Fountaingrove Area • Unparalleled Views • Common Area Conference Room • Large Common Area Outdoor Terrace • Close Proximity to Hwy 101 • Energy Star Building, Green Operations
- Fully Built-Out as Standard Office
- 11 Private Offices
- 11 Workstations
- Reception Area
- Workstation space available
- Mostly Open Floor Plan Layout
- 5 Conference Rooms
- Finished Ceilings: 11’
- Kitchen
| Space | Size | Term | Rental Rate | Space Use | Condition | Available |
| 1st Floor, Ste 102 | 1,576 SF | Negotiable | Upon Request Upon Request Upon Request Upon Request Upon Request Upon Request | Office/Medical | Full Build-Out | 30 Days |
| 1st Floor, Ste 109 | 3,117 SF | Negotiable | Upon Request Upon Request Upon Request Upon Request Upon Request Upon Request | Office | Full Build-Out | Now |
| 1st Floor, Ste 110 | 1,800 SF | Negotiable | Upon Request Upon Request Upon Request Upon Request Upon Request Upon Request | Office | Full Build-Out | Now |
| 2nd Floor, Ste 200A | 1,932 SF | 3-5 Years | Upon Request Upon Request Upon Request Upon Request Upon Request Upon Request | Office | Full Build-Out | Now |
| 2nd Floor, Ste 207 | 1,214 SF | Negotiable | Upon Request Upon Request Upon Request Upon Request Upon Request Upon Request | Office | Full Build-Out | Now |
| 3rd Floor, Ste 302 | 1,586 SF | Negotiable | Upon Request Upon Request Upon Request Upon Request Upon Request Upon Request | Office | Full Build-Out | Now |
| 3rd Floor, Ste 350 | 5,000-10,270 SF | 3-5 Years | Upon Request Upon Request Upon Request Upon Request Upon Request Upon Request | Office | Full Build-Out | Now |
1st Floor, Ste 102
| Size |
| 1,576 SF |
| Term |
| Negotiable |
| Rental Rate |
| Upon Request Upon Request Upon Request Upon Request Upon Request Upon Request |
| Space Use |
| Office/Medical |
| Condition |
| Full Build-Out |
| Available |
| 30 Days |
1st Floor, Ste 109
| Size |
| 3,117 SF |
| Term |
| Negotiable |
| Rental Rate |
| Upon Request Upon Request Upon Request Upon Request Upon Request Upon Request |
| Space Use |
| Office |
| Condition |
| Full Build-Out |
| Available |
| Now |
1st Floor, Ste 110
| Size |
| 1,800 SF |
| Term |
| Negotiable |
| Rental Rate |
| Upon Request Upon Request Upon Request Upon Request Upon Request Upon Request |
| Space Use |
| Office |
| Condition |
| Full Build-Out |
| Available |
| Now |
2nd Floor, Ste 200A
| Size |
| 1,932 SF |
| Term |
| 3-5 Years |
| Rental Rate |
| Upon Request Upon Request Upon Request Upon Request Upon Request Upon Request |
| Space Use |
| Office |
| Condition |
| Full Build-Out |
| Available |
| Now |
2nd Floor, Ste 207
| Size |
| 1,214 SF |
| Term |
| Negotiable |
| Rental Rate |
| Upon Request Upon Request Upon Request Upon Request Upon Request Upon Request |
| Space Use |
| Office |
| Condition |
| Full Build-Out |
| Available |
| Now |
3rd Floor, Ste 302
| Size |
| 1,586 SF |
| Term |
| Negotiable |
| Rental Rate |
| Upon Request Upon Request Upon Request Upon Request Upon Request Upon Request |
| Space Use |
| Office |
| Condition |
| Full Build-Out |
| Available |
| Now |
3rd Floor, Ste 350
| Size |
| 5,000-10,270 SF |
| Term |
| 3-5 Years |
| Rental Rate |
| Upon Request Upon Request Upon Request Upon Request Upon Request Upon Request |
| Space Use |
| Office |
| Condition |
| Full Build-Out |
| Available |
| Now |
1st Floor, Ste 102
| Size | 1,576 SF |
| Term | Negotiable |
| Rental Rate | Upon Request |
| Space Use | Office/Medical |
| Condition | Full Build-Out |
| Available | 30 Days |
Former Med Spa User 3 Window line offices
- Fully Built-Out as Standard Office
- Mostly Open Floor Plan Layout
- 2 Private Offices
- 1 Conference Room
- 2 Workstations
- Finished Ceilings: 11’
1st Floor, Ste 109
| Size | 3,117 SF |
| Term | Negotiable |
| Rental Rate | Upon Request |
| Space Use | Office |
| Condition | Full Build-Out |
| Available | Now |
Suite 109: 3,117± sf • Prestigious Fountaingrove Area • Unparalleled Views • Common Area Conference Room • Large Common Area Outdoor Terrace • Close Proximity to Hwy 101 • Energy Star Building, Green Operations
- Fully Built-Out as Standard Office
- Mostly Open Floor Plan Layout
- 4 Private Offices
- 1 Conference Room
- Finished Ceilings: 12’
- Kitchen
- Workstations available
1st Floor, Ste 110
| Size | 1,800 SF |
| Term | Negotiable |
| Rental Rate | Upon Request |
| Space Use | Office |
| Condition | Full Build-Out |
| Available | Now |
- Fully Built-Out as Standard Office
- Mostly Open Floor Plan Layout
- 3 Private Offices
- 1 Conference Room
- 3 Workstations
- Finished Ceilings: 11’
- Private Restrooms
- Surrounded by Downtown Restaurants and Amenities
2nd Floor, Ste 200A
| Size | 1,932 SF |
| Term | 3-5 Years |
| Rental Rate | Upon Request |
| Space Use | Office |
| Condition | Full Build-Out |
| Available | Now |
Suite 200A: 1,932± sf • Prestigious Fountaingrove Area • Unparalleled Views • Common Area Conference Room • Large Common Area Outdoor Terrace • Close Proximity to Hwy 101 • Energy Star Building, Green Operations
- Fully Built-Out as Standard Office
- Mostly Open Floor Plan Layout
- 3 Private Offices
- 1 Conference Room
- Kitchen
- Workstation space available
2nd Floor, Ste 207
| Size | 1,214 SF |
| Term | Negotiable |
| Rental Rate | Upon Request |
| Space Use | Office |
| Condition | Full Build-Out |
| Available | Now |
3 exterior private offices, 1 interior private office, kitchenette and reception.
- Fully Built-Out as Standard Office
- Mostly Open Floor Plan Layout
- 3 Private Offices
- 1 Conference Room
- 3 Workstations
- Finished Ceilings: 11’
3rd Floor, Ste 302
| Size | 1,586 SF |
| Term | Negotiable |
| Rental Rate | Upon Request |
| Space Use | Office |
| Condition | Full Build-Out |
| Available | Now |
Suite 302: 1,586± sf • Prestigious Fountaingrove Area • Unparalleled Views • Common Area Conference Room • Large Common Area Outdoor Terrace • Close Proximity to Hwy 101 • Energy Star Building, Green Operations
- Fully Built-Out as Standard Office
- Mostly Open Floor Plan Layout
- 3 Private Offices
- 1 Conference Room
- Finished Ceilings: 12’
- Reception Area
- Kitchen
- Workstation space available
- Corner suite
3rd Floor, Ste 350
| Size | 5,000-10,270 SF |
| Term | 3-5 Years |
| Rental Rate | Upon Request |
| Space Use | Office |
| Condition | Full Build-Out |
| Available | Now |
Suite 350: 10,270± sf • Prestigious Fountaingrove Area • Unparalleled Views • Common Area Conference Room • Large Common Area Outdoor Terrace • Close Proximity to Hwy 101 • Energy Star Building, Green Operations
- Fully Built-Out as Standard Office
- Mostly Open Floor Plan Layout
- 11 Private Offices
- 5 Conference Rooms
- 11 Workstations
- Finished Ceilings: 11’
- Reception Area
- Kitchen
- Workstation space available
Property Overview
• Prestigious Fountaingrove Area • Unparalleled Views • Common Area Conference Room • Large Common Area Outdoor Terrace • Close Proximity to Hwy 101 • Energy Star Building, Green Operations
Property Facts
Select Tenants
- Floor
- Tenant Name
- Industry
- 1st
- Caliber Home Loans
- Finance and Insurance
- 1st
- Cosmetic & Restorative Dermatology
- Health Care and Social Assistance
- 1st
- Donald W Jensen
- Professional, Scientific, and Technical Services
- 3rd
- Pine Creek Properties
- Construction
- 1st
- Precision Builders Corporation
- Construction
- 1st
- Redwood Health Services
- Finance and Insurance
- 1st
- Redwood Litigation Services
- Administrative and Support Services
- 3rd
- The Fountaingrove Club
- Arts, Entertainment, and Recreation
- 2nd
- Ward Levy Appraisal Group, Inc.
- Real Estate
- 3rd
- Zainer Rinehart Clarke
- Professional, Scientific, and Technical Services
Presented by

Class A Executive Office Space | 3510 Unocal Pl
Hmm, there seems to have been an error sending your message. Please try again.
Thanks! Your message was sent.











