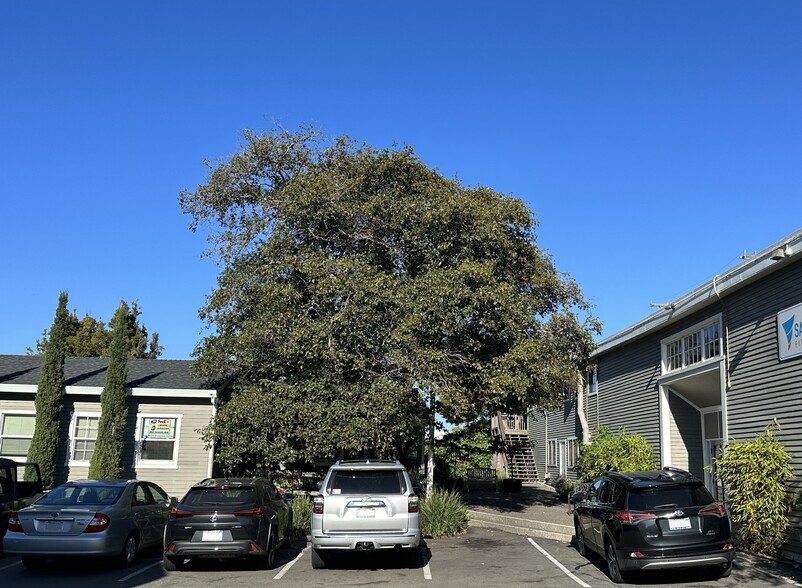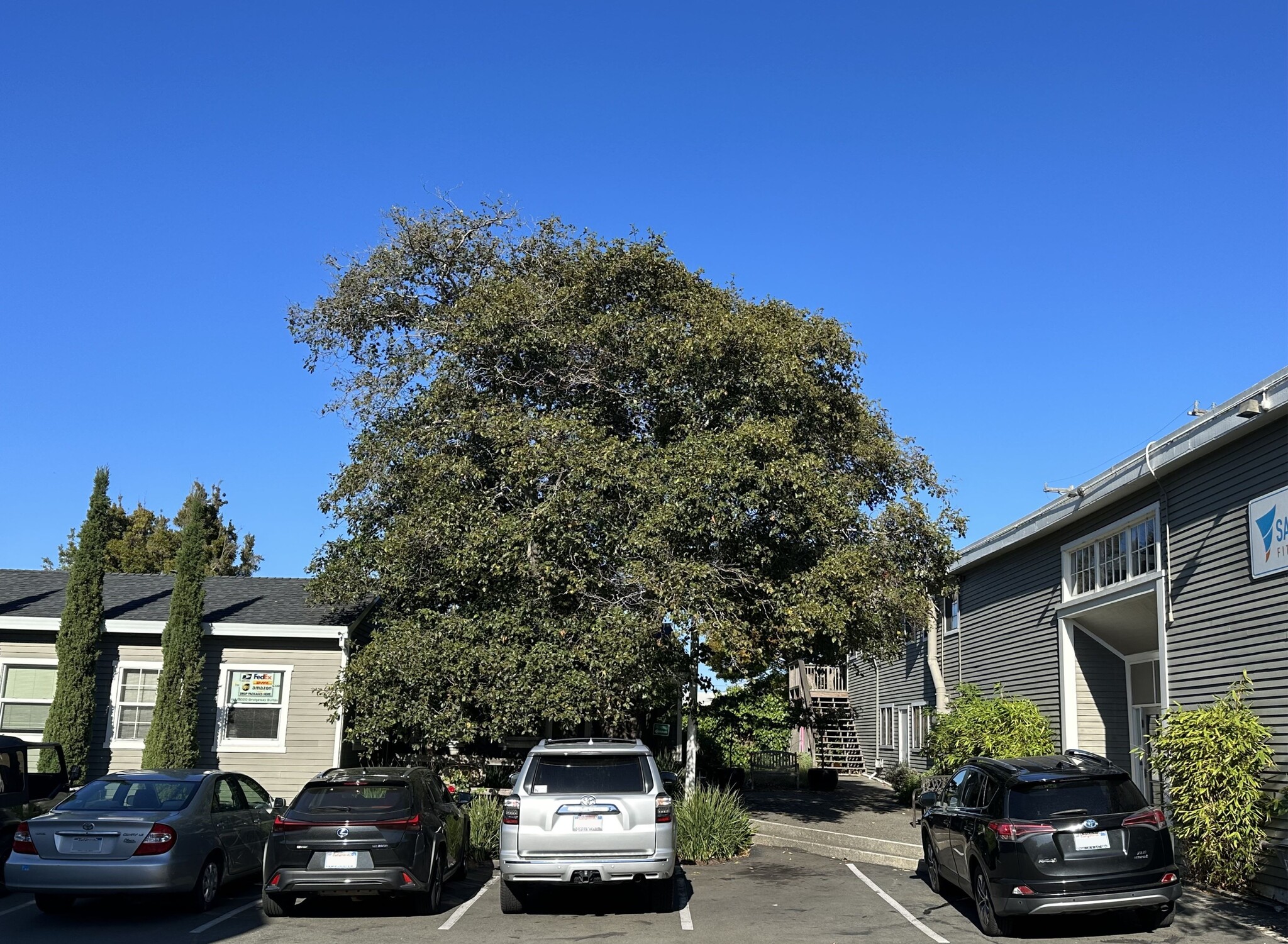thank you

Your email has been sent.

3020 Bridgeway Sausalito, CA 94965 722 - 3,408 SF of Office Space Available


Park Highlights
- Highly Sought-After Location
- Efficient Layout
- Near Downtown Sausalito
- Steps from Popular Restaurants and Shops
Park Facts
| Total Space Available | 3,408 SF | Park Type | Office Park |
| Total Space Available | 3,408 SF |
| Park Type | Office Park |
All Available Spaces(3)
Display Rental Rate as
- Space
- Size
- Term
- Rental Rate
- Space Use
- Condition
- Available
Available for lease today!
- Listed rate may not include certain utilities, building services and property expenses
- Mostly Open Floor Plan Layout
- 2 Private Offices
- 1 Workstation
- Can be combined with additional space(s) for up to 3,408 SF of adjacent space
- Surrounded by Downtown Restaurants and Amenities
- Fully Built-Out as Standard Office
- Fits 2 - 6 People
- 1 Conference Room
- Finished Ceilings: 9’
- Open-Plan
Available for lease today!
- Listed rate may not include certain utilities, building services and property expenses
- Mostly Open Floor Plan Layout
- 1 Private Office
- 1 Workstation
- Can be combined with additional space(s) for up to 3,408 SF of adjacent space
- Surrounded by Downtown Restaurants and Amenities
- Fully Built-Out as Standard Office
- Fits 3 - 7 People
- 1 Conference Room
- Finished Ceilings: 9’
- Open-Plan
Available for lease today!
- Listed rate may not include certain utilities, building services and property expenses
- Mostly Open Floor Plan Layout
- 2 Private Offices
- 1 Workstation
- Can be combined with additional space(s) for up to 3,408 SF of adjacent space
- Surrounded by Downtown Restaurants and Amenities
- Fully Built-Out as Standard Office
- Fits 5 - 15 People
- 1 Conference Room
- Finished Ceilings: 9’
- Open-Plan
| Space | Size | Term | Rental Rate | Space Use | Condition | Available |
| 1st Floor, Ste A | 722 SF | 5 Years | $42.00 /SF/YR $3.50 /SF/MO $452.08 /m²/YR $37.67 /m²/MO $2,527 /MO $30,324 /YR | Office | Full Build-Out | Now |
| 1st Floor, Ste B | 867 SF | 5 Years | $42.00 /SF/YR $3.50 /SF/MO $452.08 /m²/YR $37.67 /m²/MO $3,035 /MO $36,414 /YR | Office | Full Build-Out | Now |
| 1st Floor, Ste C | 1,819 SF | 5 Years | $42.00 /SF/YR $3.50 /SF/MO $452.08 /m²/YR $37.67 /m²/MO $6,367 /MO $76,398 /YR | Office | Full Build-Out | Now |
3020 Bridgeway - 1st Floor - Ste A
3020 Bridgeway - 1st Floor - Ste B
3020 Bridgeway - 1st Floor - Ste C
3020 Bridgeway - 1st Floor - Ste A
| Size | 722 SF |
| Term | 5 Years |
| Rental Rate | $42.00 /SF/YR |
| Space Use | Office |
| Condition | Full Build-Out |
| Available | Now |
Available for lease today!
- Listed rate may not include certain utilities, building services and property expenses
- Fully Built-Out as Standard Office
- Mostly Open Floor Plan Layout
- Fits 2 - 6 People
- 2 Private Offices
- 1 Conference Room
- 1 Workstation
- Finished Ceilings: 9’
- Can be combined with additional space(s) for up to 3,408 SF of adjacent space
- Open-Plan
- Surrounded by Downtown Restaurants and Amenities
3020 Bridgeway - 1st Floor - Ste B
| Size | 867 SF |
| Term | 5 Years |
| Rental Rate | $42.00 /SF/YR |
| Space Use | Office |
| Condition | Full Build-Out |
| Available | Now |
Available for lease today!
- Listed rate may not include certain utilities, building services and property expenses
- Fully Built-Out as Standard Office
- Mostly Open Floor Plan Layout
- Fits 3 - 7 People
- 1 Private Office
- 1 Conference Room
- 1 Workstation
- Finished Ceilings: 9’
- Can be combined with additional space(s) for up to 3,408 SF of adjacent space
- Open-Plan
- Surrounded by Downtown Restaurants and Amenities
3020 Bridgeway - 1st Floor - Ste C
| Size | 1,819 SF |
| Term | 5 Years |
| Rental Rate | $42.00 /SF/YR |
| Space Use | Office |
| Condition | Full Build-Out |
| Available | Now |
Available for lease today!
- Listed rate may not include certain utilities, building services and property expenses
- Fully Built-Out as Standard Office
- Mostly Open Floor Plan Layout
- Fits 5 - 15 People
- 2 Private Offices
- 1 Conference Room
- 1 Workstation
- Finished Ceilings: 9’
- Can be combined with additional space(s) for up to 3,408 SF of adjacent space
- Open-Plan
- Surrounded by Downtown Restaurants and Amenities
Park Overview
Available for the first time in decades, 3020 Bridgeway offers office, art studio, creative, wellness, and fitness tenants a unique opportunity to occupy a light-filled and efficient building just off Sausalito’s main thoroughfare. The upper floor features large skylights throughout, windows on three sides, and a private deck, while the lower floor has access to a garden area. Common area break room, and potential monument signage on Bridgeway available.
Presented by

3020 Bridgeway | Sausalito, CA 94965
Hmm, there seems to have been an error sending your message. Please try again.
Thanks! Your message was sent.









