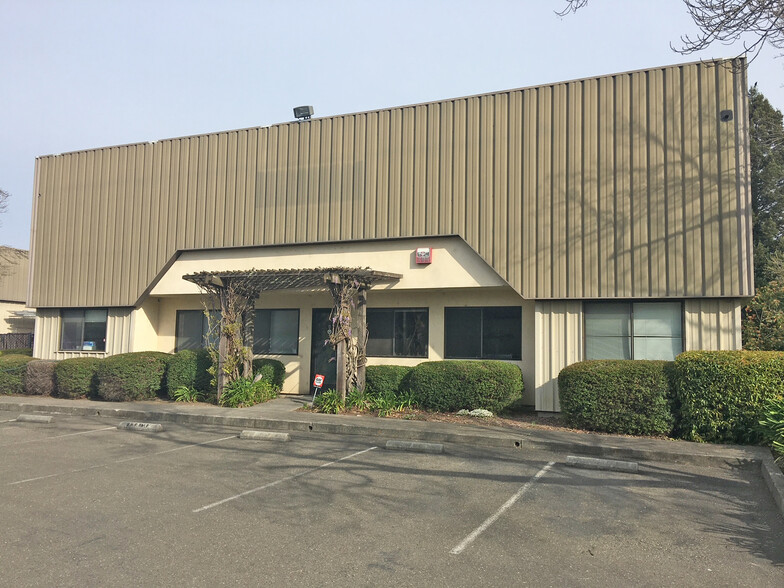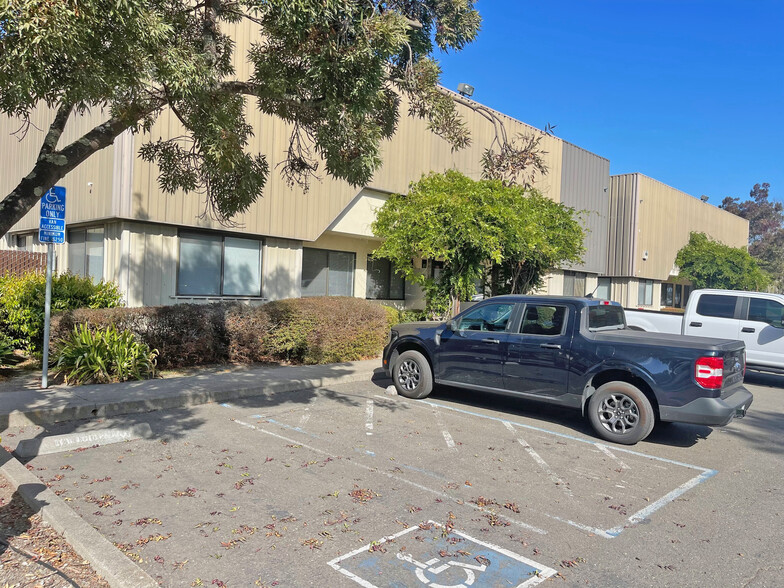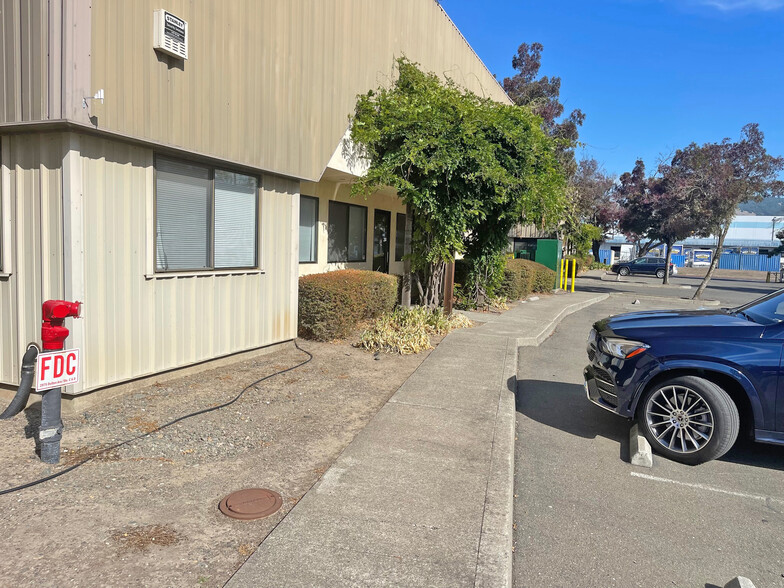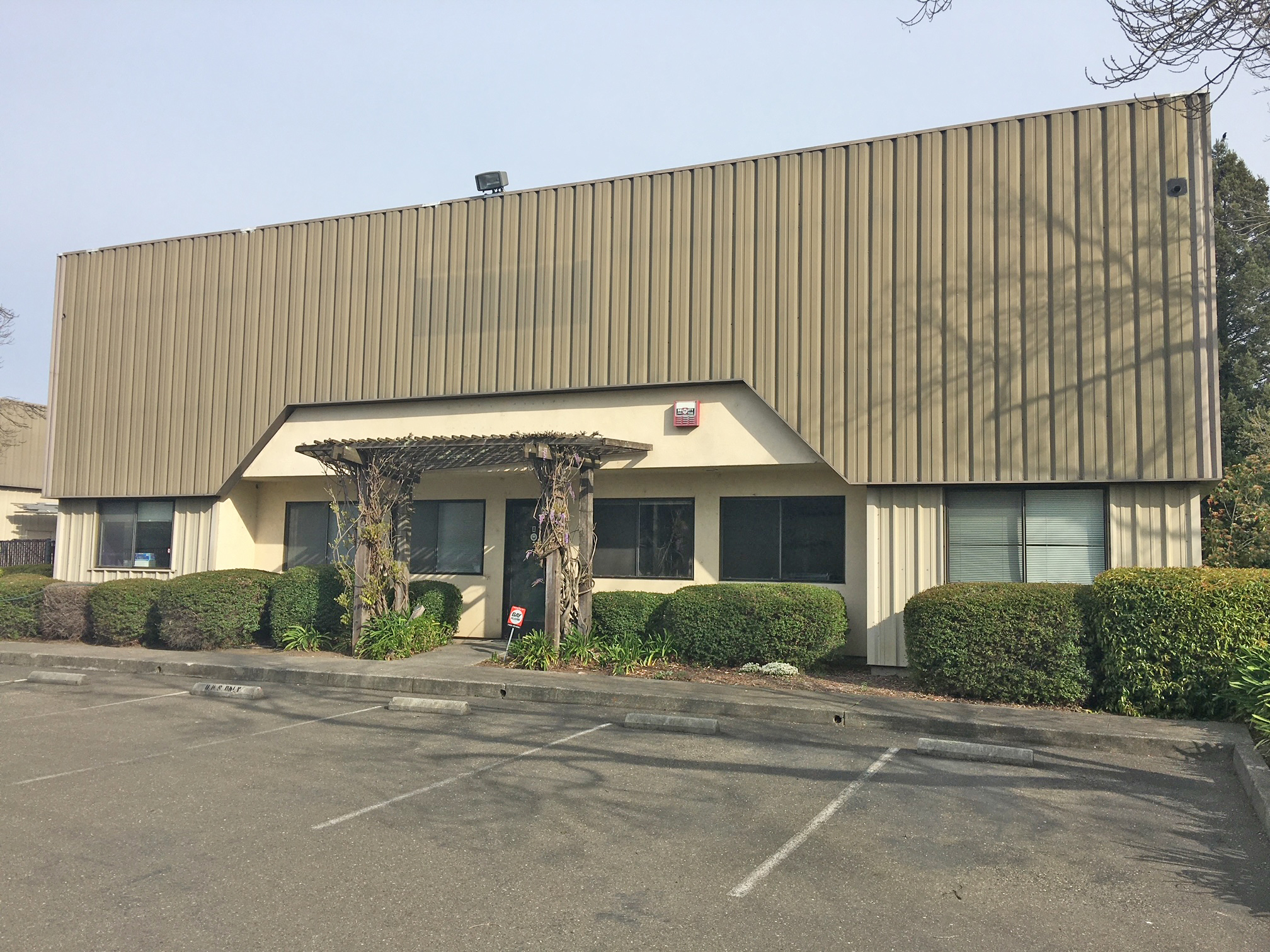thank you

Your email has been sent.

Industrial Building for Lease - Bldg B 2975 Dutton Ave 5,586 SF of Industrial Space Available in Santa Rosa, CA 95407




Features
All Available Space(1)
Display Rental Rate as
- Space
- Size
- Term
- Rental Rate
- Space Use
- Condition
- Available
• Industrial / Warehouse building • Approx. 5,586+/- sf office/warehouse mezzanine space • Excellent street exposure • Easy truck access • 1,362+/- sf office space • 1,200+/- sf above office mezzanine storage area • 3,024+/- sf Warehouse with 12' x 12' roll-up truck door • Fire sprinklered • Insulated building • Established industrial park • Includes roll-up truck door and small fenced yard area
- Listed rate may not include certain utilities, building services and property expenses
- 1 Drive Bay
- Includes 1,362 SF of dedicated office space
| Space | Size | Term | Rental Rate | Space Use | Condition | Available |
| 1st Floor - Bldg B | 5,586 SF | 3-5 Years | $13.80 /SF/YR $1.15 /SF/MO $148.54 /m²/YR $12.38 /m²/MO $6,424 /MO $77,087 /YR | Industrial | Full Build-Out | Now |
1st Floor - Bldg B
| Size |
| 5,586 SF |
| Term |
| 3-5 Years |
| Rental Rate |
| $13.80 /SF/YR $1.15 /SF/MO $148.54 /m²/YR $12.38 /m²/MO $6,424 /MO $77,087 /YR |
| Space Use |
| Industrial |
| Condition |
| Full Build-Out |
| Available |
| Now |
1st Floor - Bldg B
| Size | 5,586 SF |
| Term | 3-5 Years |
| Rental Rate | $13.80 /SF/YR |
| Space Use | Industrial |
| Condition | Full Build-Out |
| Available | Now |
• Industrial / Warehouse building • Approx. 5,586+/- sf office/warehouse mezzanine space • Excellent street exposure • Easy truck access • 1,362+/- sf office space • 1,200+/- sf above office mezzanine storage area • 3,024+/- sf Warehouse with 12' x 12' roll-up truck door • Fire sprinklered • Insulated building • Established industrial park • Includes roll-up truck door and small fenced yard area
- Listed rate may not include certain utilities, building services and property expenses
- Includes 1,362 SF of dedicated office space
- 1 Drive Bay
Property Overview
The space includes front offices, 2 restrooms, approximately 1,200 sf mezzanine over the offices, insulated and fire sprinklered warehouse storage area, and 1 - 12’ x 12’ grade level roll-up door, 480v 3 phase electrical service and shared fenced yard. Established industrial park, with many other light manufacturing and warehouse uses. Easy access to Hwy 101.
Warehouse Facility Facts
Presented by

Industrial Building for Lease - Bldg B | 2975 Dutton Ave
Hmm, there seems to have been an error sending your message. Please try again.
Thanks! Your message was sent.




