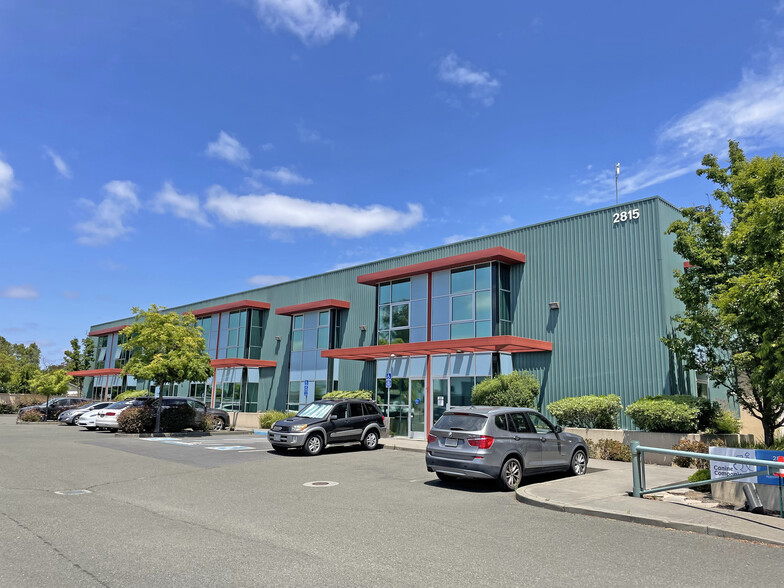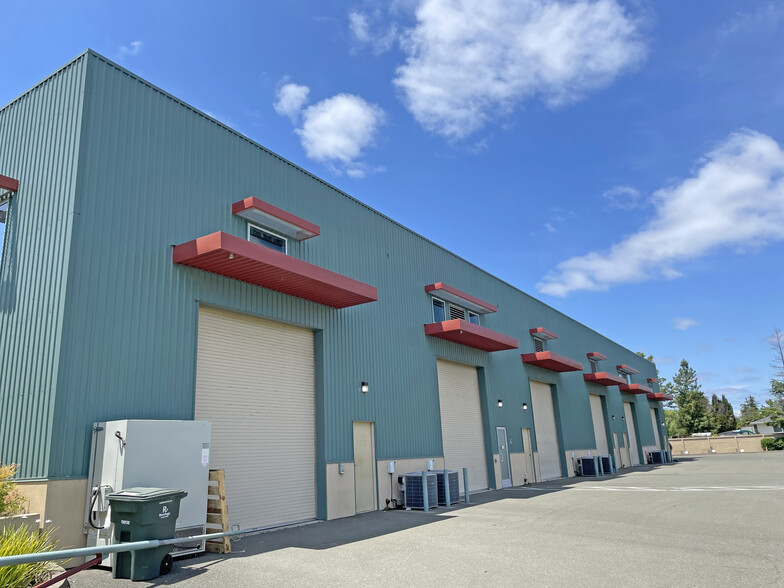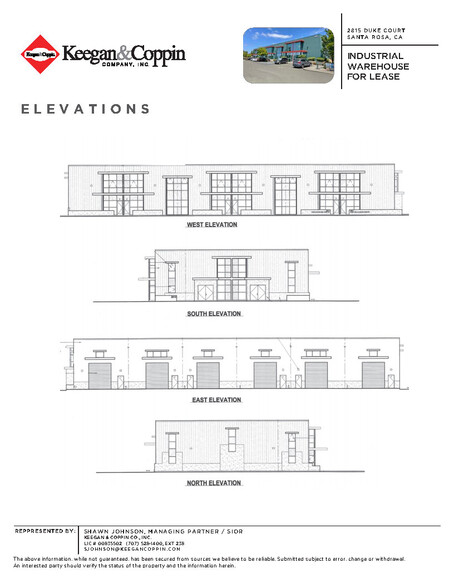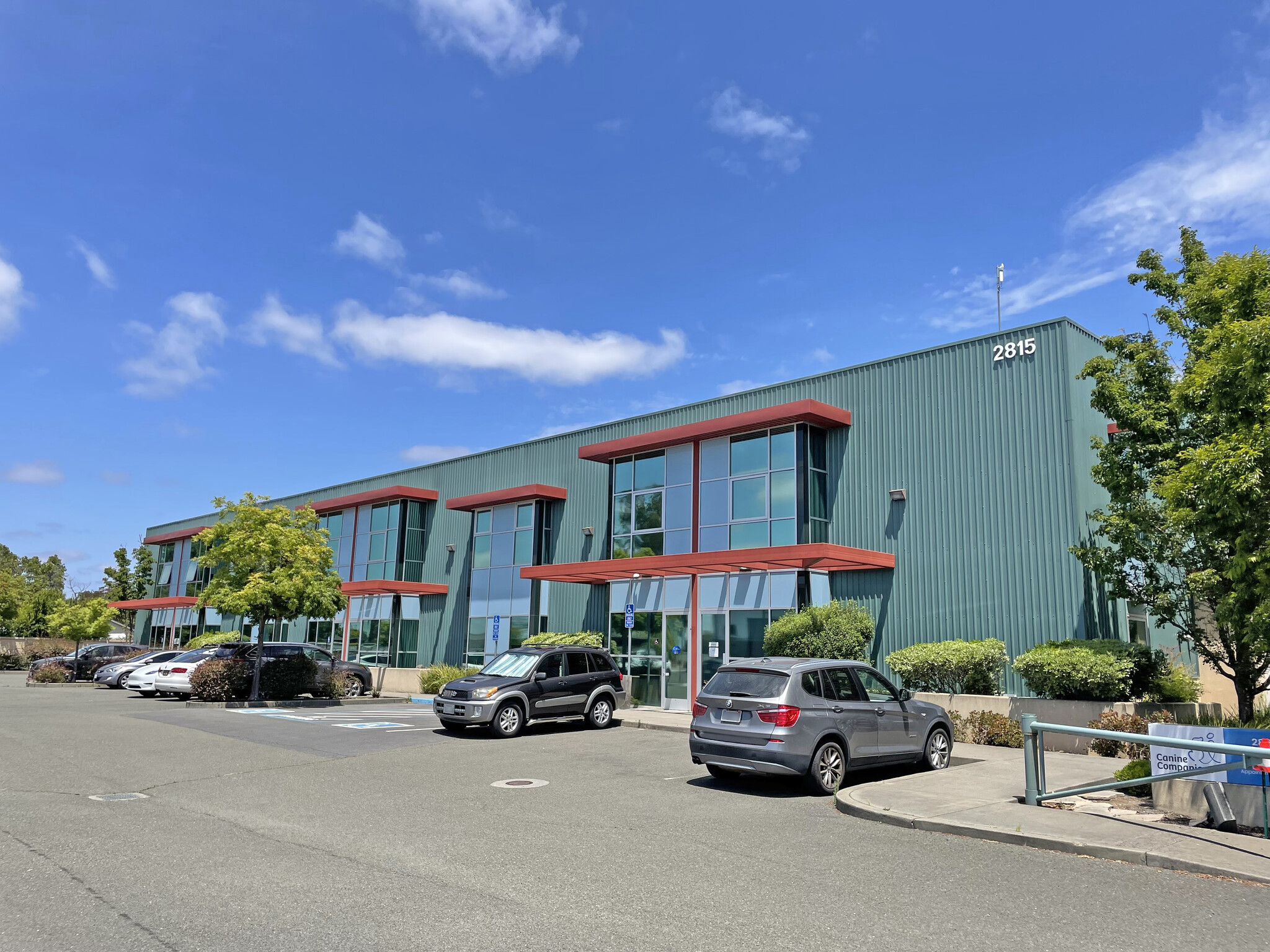thank you

Your email has been sent.

Office/Warehouse Building Available 2815 Duke Ct 18,686 SF of Industrial Space Available in Santa Rosa, CA 95407




HIGHLIGHTS
- Approximately 18,686 Sq. Ft.
- High Cube Storage
- Six (6) 16' Roll-Up Doors with 24' Clear Height
- Insulated Warehouse
FEATURES
ALL AVAILABLE SPACE(1)
Display Rental Rate as
- SPACE
- SIZE
- TERM
- RENTAL RATE
- SPACE USE
- CONDITION
- AVAILABLE
This listing is for the entire building. Office and warehouse space with high-quality modern tenant improvements. Highest end finishes throughout. Operable windows. The building is currently a single tenant buildout but is designed for multi-tenant use. • Approximately 18,686 Sq. Ft. consisting of 3,012± sf ground floor office; 2,762± sf second floor office; 1,198± sf second floor walkway, stairway & mezzanine; and 11,714± sf warehouse • Six(6) 16’ Roll-Up Doors • High Cube Storage with 24' clear height • Insulated and air conditioned warehouse
- Listed rate may not include certain utilities, building services and property expenses
- 6 Drive Ins
- Includes 6,972 SF of dedicated office space
- Secure Storage
| Space | Size | Term | Rental Rate | Space Use | Condition | Available |
| 1st Floor | 18,686 SF | Negotiable | $15.60 /SF/YR $1.30 /SF/MO $167.92 /m²/YR $13.99 /m²/MO $24,292 /MO $291,502 /YR | Industrial | Full Build-Out | Now |
1st Floor
| Size |
| 18,686 SF |
| Term |
| Negotiable |
| Rental Rate |
| $15.60 /SF/YR $1.30 /SF/MO $167.92 /m²/YR $13.99 /m²/MO $24,292 /MO $291,502 /YR |
| Space Use |
| Industrial |
| Condition |
| Full Build-Out |
| Available |
| Now |
1st Floor
| Size | 18,686 SF |
| Term | Negotiable |
| Rental Rate | $15.60 /SF/YR |
| Space Use | Industrial |
| Condition | Full Build-Out |
| Available | Now |
This listing is for the entire building. Office and warehouse space with high-quality modern tenant improvements. Highest end finishes throughout. Operable windows. The building is currently a single tenant buildout but is designed for multi-tenant use. • Approximately 18,686 Sq. Ft. consisting of 3,012± sf ground floor office; 2,762± sf second floor office; 1,198± sf second floor walkway, stairway & mezzanine; and 11,714± sf warehouse • Six(6) 16’ Roll-Up Doors • High Cube Storage with 24' clear height • Insulated and air conditioned warehouse
- Listed rate may not include certain utilities, building services and property expenses
- Includes 6,972 SF of dedicated office space
- 6 Drive Ins
- Secure Storage
PROPERTY OVERVIEW
The property is located behind the Corby Auto Row and provides ready access to U.S. 101 via Hearn Avenue or Todd Road. Other businesses in the area include: Pace Supply, Slakey Bros., Canine Companions, American Storage, Wright Contracting, G&C Auto, and DaDa’s Delicatessen.
WAREHOUSE FACILITY FACTS
Presented by

Office/Warehouse Building Available | 2815 Duke Ct
Hmm, there seems to have been an error sending your message. Please try again.
Thanks! Your message was sent.





