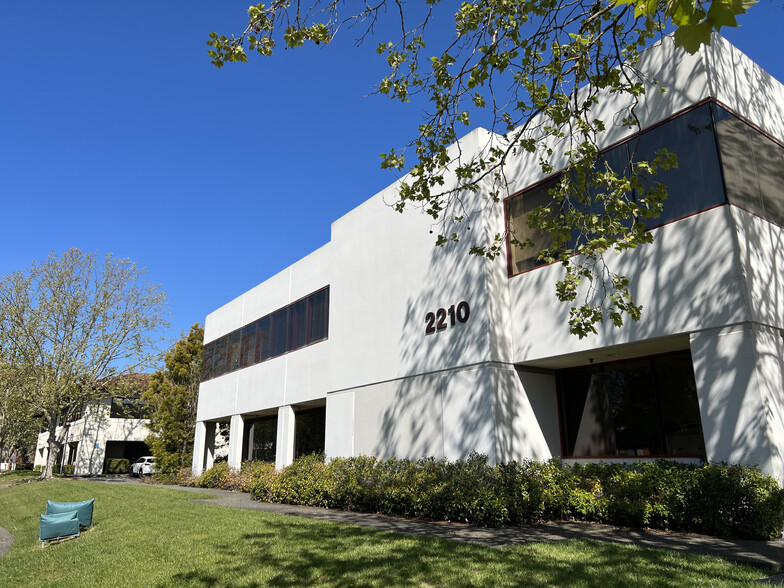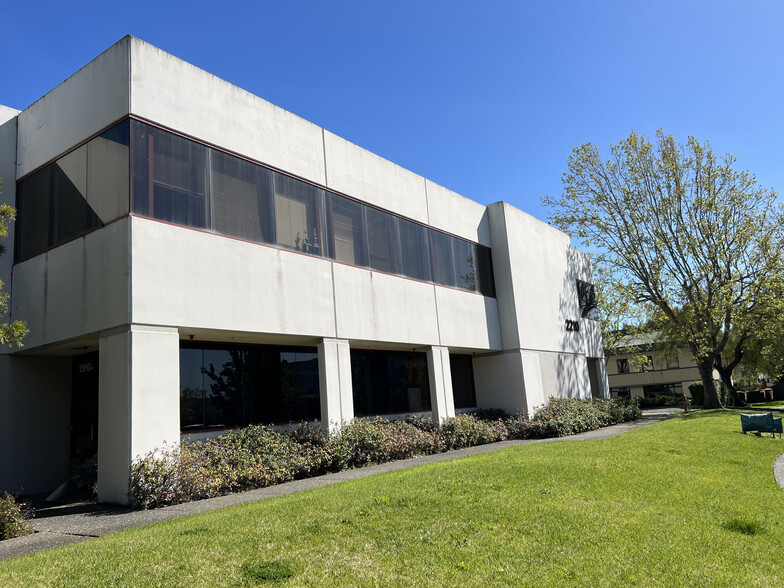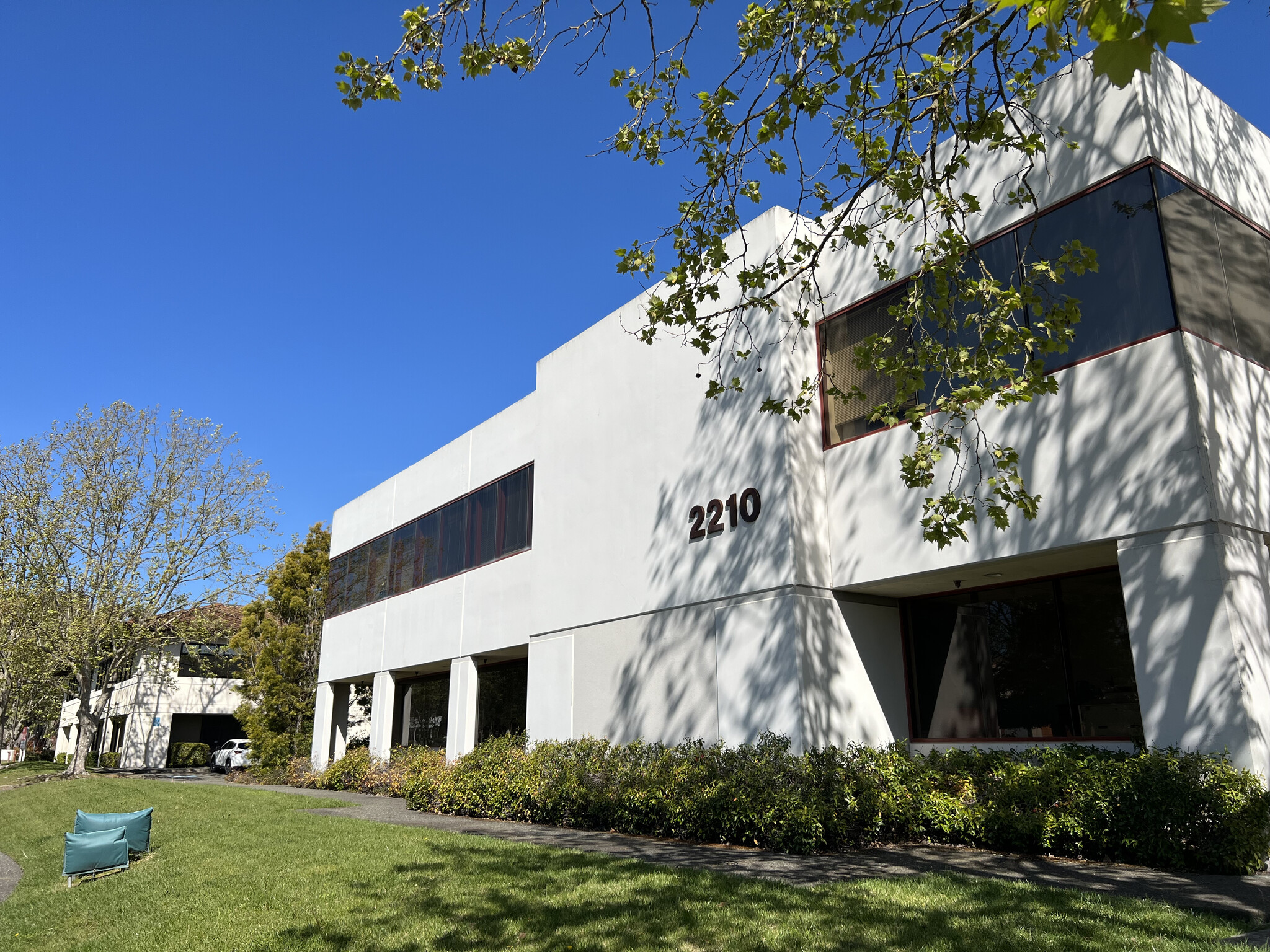thank you

Your email has been sent!

2210 Pine View Way 14,849 SF of Industrial Space Available in Petaluma, CA 94954



FEATURES
ALL AVAILABLE SPACE(1)
Display Rental Rate as
- SPACE
- SIZE
- TERM
- RENTAL RATE
- SPACE USE
- CONDITION
- AVAILABLE
Ground floor unit will be demised from existing single tenant space. Following the post lines, the new space will be approximately 13,065 SF on the ground floor including an 800 SF reception/lobby area with an attached break room. Property has 600a 3-phase 4-wire power. Mezzanine offices include six private offices, a conference room, mail/copy station, IT room and storage closet. The office area has abundant natural light as well as windows overlooking the warehouse.
- Listed rate may not include certain utilities, building services and property expenses
- Private Restrooms
- 800 +/- sf lobby w/breakroom and restroom
- Includes 1,777 SF of dedicated office space
- 12,272 +/- SF Warehouse
- 1,777 +/- sf second-floor office
| Space | Size | Term | Rental Rate | Space Use | Condition | Available |
| 1st Floor | 14,849 SF | Negotiable | $13.80 /SF/YR $1.15 /SF/MO $148.54 /m²/YR $12.38 /m²/MO $17,076 /MO $204,916 /YR | Industrial | Partial Build-Out | Now |
1st Floor
| Size |
| 14,849 SF |
| Term |
| Negotiable |
| Rental Rate |
| $13.80 /SF/YR $1.15 /SF/MO $148.54 /m²/YR $12.38 /m²/MO $17,076 /MO $204,916 /YR |
| Space Use |
| Industrial |
| Condition |
| Partial Build-Out |
| Available |
| Now |
1st Floor
| Size | 14,849 SF |
| Term | Negotiable |
| Rental Rate | $13.80 /SF/YR |
| Space Use | Industrial |
| Condition | Partial Build-Out |
| Available | Now |
Ground floor unit will be demised from existing single tenant space. Following the post lines, the new space will be approximately 13,065 SF on the ground floor including an 800 SF reception/lobby area with an attached break room. Property has 600a 3-phase 4-wire power. Mezzanine offices include six private offices, a conference room, mail/copy station, IT room and storage closet. The office area has abundant natural light as well as windows overlooking the warehouse.
- Listed rate may not include certain utilities, building services and property expenses
- Includes 1,777 SF of dedicated office space
- Private Restrooms
- 12,272 +/- SF Warehouse
- 800 +/- sf lobby w/breakroom and restroom
- 1,777 +/- sf second-floor office
WAREHOUSE FACILITY FACTS
Presented by

2210 Pine View Way
Hmm, there seems to have been an error sending your message. Please try again.
Thanks! Your message was sent.





