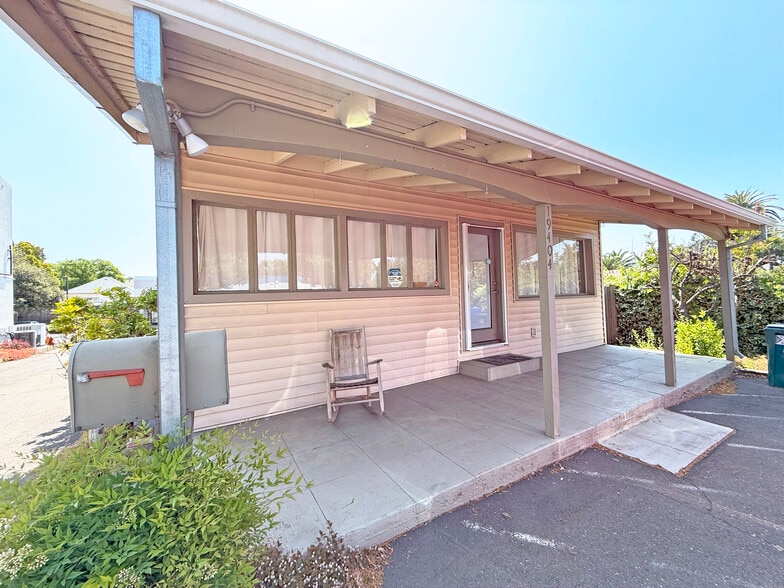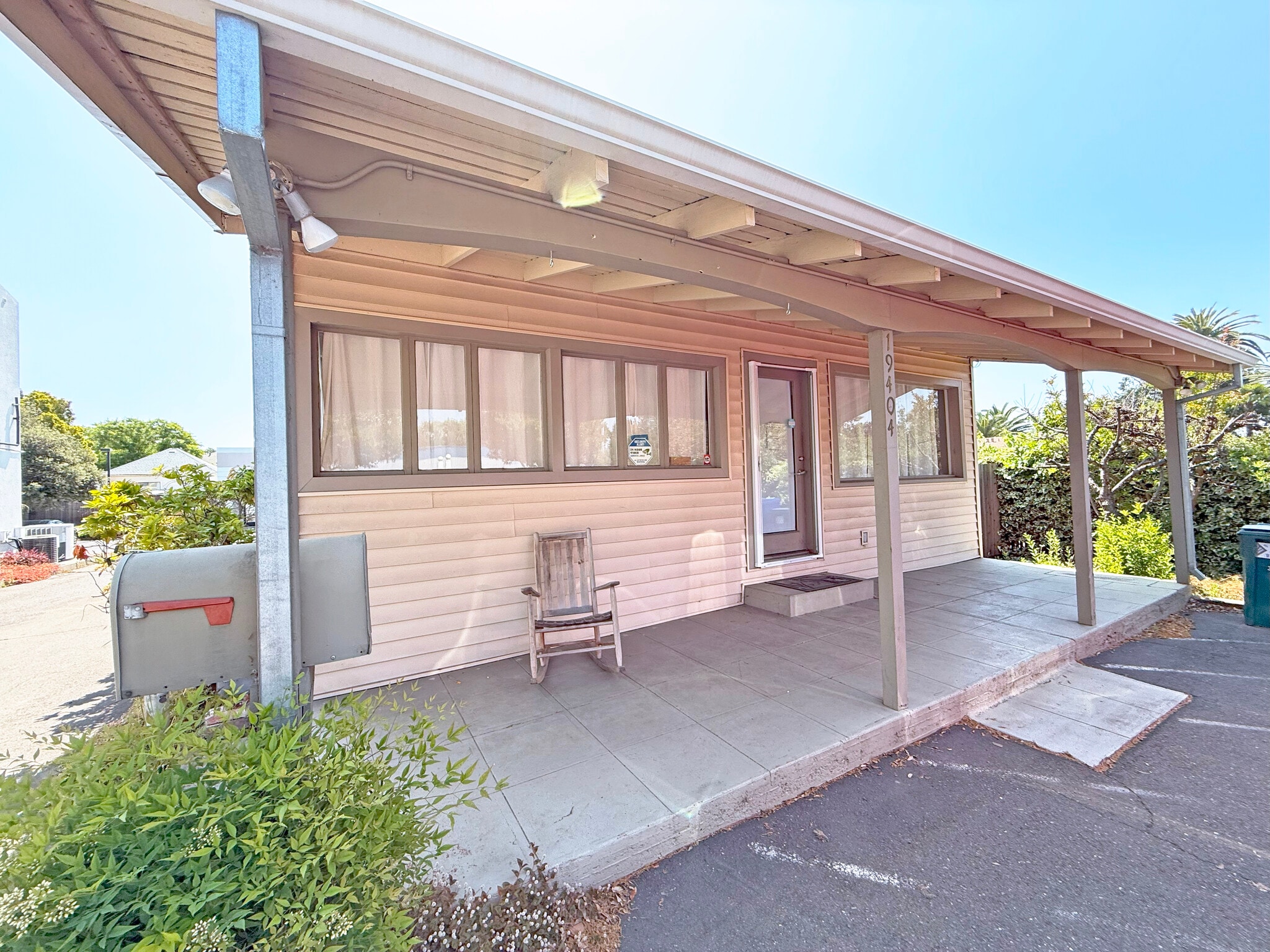thank you

Your email has been sent.

Professional Office/Retail Bldg for Lease 19404 Highway 12 1,154 SF of Office/Retail Space Available in Sonoma, CA 95476


All Available Space(1)
Display Rental Rate as
- Space
- Size
- Term
- Rental Rate
- Space Use
- Condition
- Available
1,154 sf freestanding single level office building "Bungalow Style" originally built in 1933 as a single-family residence. This building has undergone extensive remodeling in recent years. The building consists of wood frame construction with vinyl lap and brick siding, front covered porch, rear patio area, composition roof, multiple windows, central heating and air. The floor plan is configured as an office/retail show room with two private offices and a large open front-room, restroom, built-in cabinetry, covered front porch and rear patio area. The interior amenities include bamboo flooring, heating and air-conditioning, and extensive lighting throughout.
- Fits 3 - 10 People
- Central Air and Heating
- 2 Private Offices
- Natural Light
| Space | Size | Term | Rental Rate | Space Use | Condition | Available |
| 1st Floor | 1,154 SF | Negotiable | Upon Request Upon Request Upon Request Upon Request Upon Request Upon Request | Office/Retail | Full Build-Out | Now |
1st Floor
| Size |
| 1,154 SF |
| Term |
| Negotiable |
| Rental Rate |
| Upon Request Upon Request Upon Request Upon Request Upon Request Upon Request |
| Space Use |
| Office/Retail |
| Condition |
| Full Build-Out |
| Available |
| Now |
1st Floor
| Size | 1,154 SF |
| Term | Negotiable |
| Rental Rate | Upon Request |
| Space Use | Office/Retail |
| Condition | Full Build-Out |
| Available | Now |
1,154 sf freestanding single level office building "Bungalow Style" originally built in 1933 as a single-family residence. This building has undergone extensive remodeling in recent years. The building consists of wood frame construction with vinyl lap and brick siding, front covered porch, rear patio area, composition roof, multiple windows, central heating and air. The floor plan is configured as an office/retail show room with two private offices and a large open front-room, restroom, built-in cabinetry, covered front porch and rear patio area. The interior amenities include bamboo flooring, heating and air-conditioning, and extensive lighting throughout.
- Fits 3 - 10 People
- 2 Private Offices
- Central Air and Heating
- Natural Light
Property Facts
Presented by

Professional Office/Retail Bldg for Lease | 19404 Highway 12
Hmm, there seems to have been an error sending your message. Please try again.
Thanks! Your message was sent.





