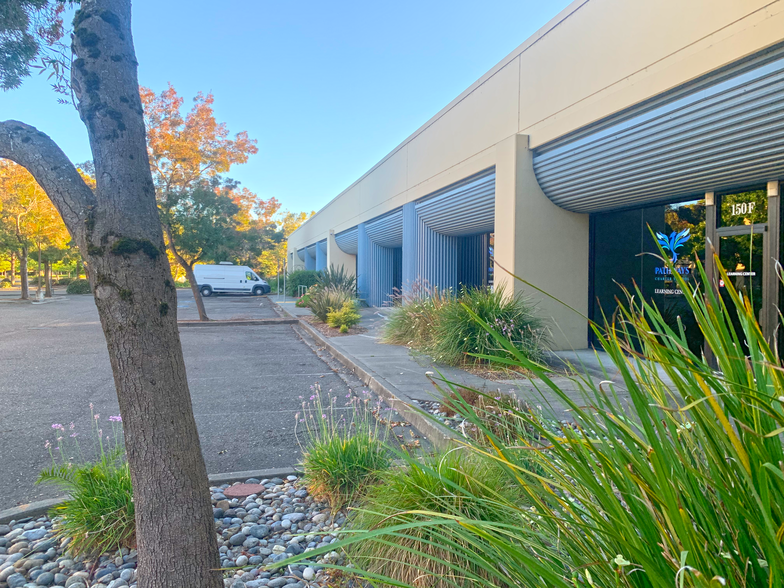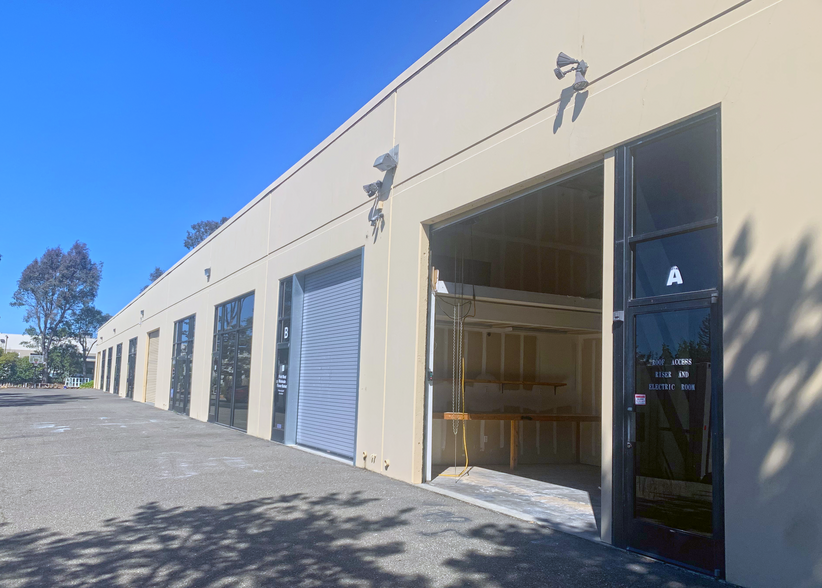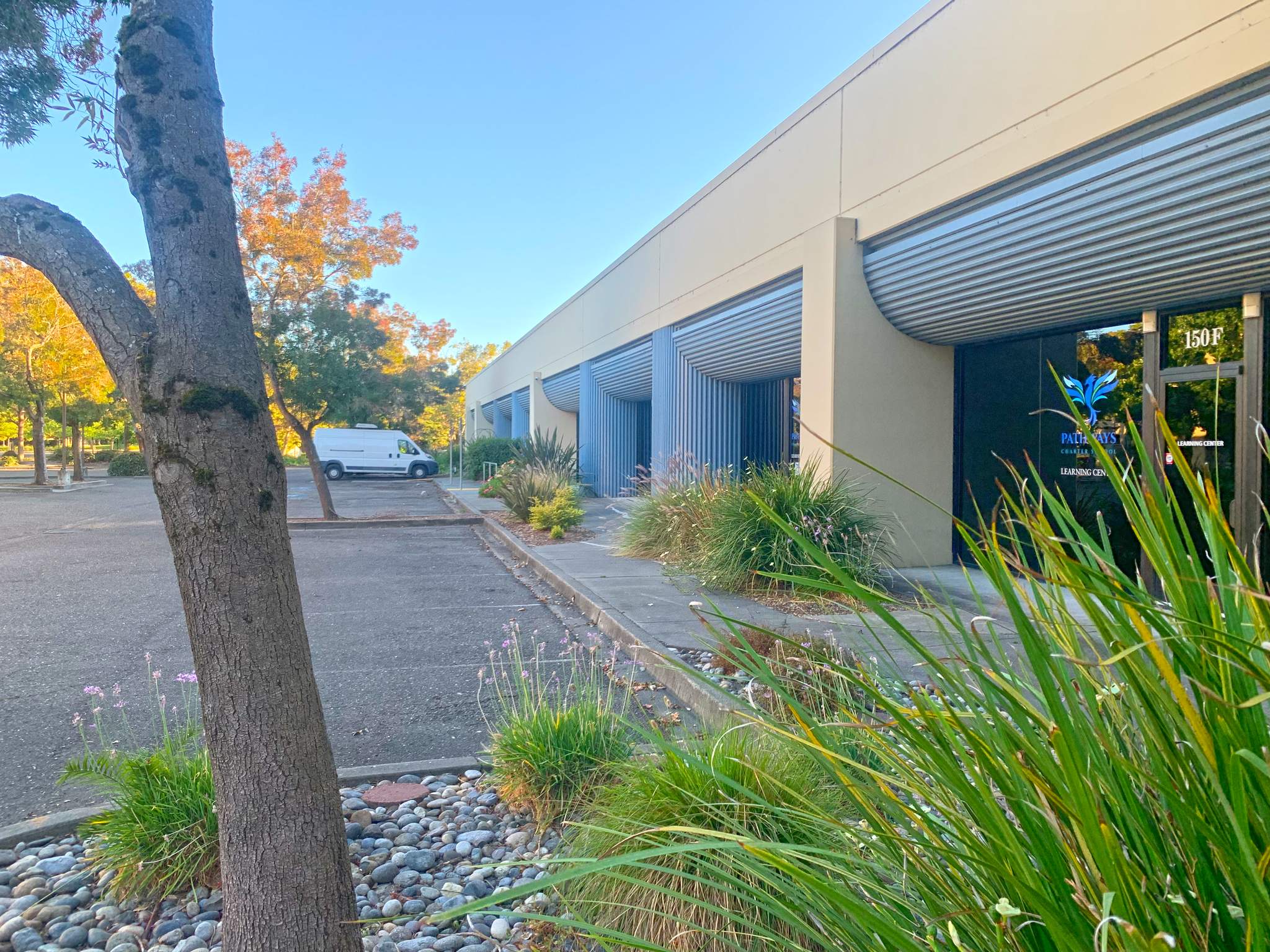thank you

Your email has been sent.

Warehouse/Office/Showroom Space 150 Professional Center Dr 1,200 - 10,068 SF of Industrial Space Available in Rohnert Park, CA 94928



Features
All Available Spaces(3)
Display Rental Rate as
- Space
- Size
- Term
- Rental Rate
- Space Use
- Condition
- Available
• Suite A: 2,488+/- SF - $1.00 psf Gross Promotional Rate • Suite B: 6,380+/- SF • Suite G: 1,200+/- SF • Contiguous up to 10,068+/- SF • Approximately 16’-18 clear-height in warehouse area • Great glass-line with multiple offices • Pure warehouse units can be created with some demolition • Great location with easy access to Hwy 101 • Glass storefront and roll-up truck door for each unit
- Listed rate may not include certain utilities, building services and property expenses
- Can be combined with additional space(s) for up to 10,068 SF of adjacent space
- 1 Drive Bay
• Suite A: 2,488+/- SF • Suite B: 6,380+/- SF • Suite G: 1,200+/- SF • Contiguous up to 10,068+/- SF • Approximately 16’-18 clear-height in warehouse area • Great glass-line with multiple offices • Pure warehouse units can be created with some demolition • Great location with easy access to Hwy 101 • Glass storefront and roll-up truck door for each unit
- Listed rate may not include certain utilities, building services and property expenses
- Can be combined with additional space(s) for up to 10,068 SF of adjacent space
- 1 Drive Bay
• Suite A: 2,488+/- SF • Suite B: 6,380+/- SF • Suite G: 1,200+/- SF • Contiguous up to 10,068+/- SF • Approximately 16’-18 clear-height in warehouse area • Great glass-line with multiple offices • Pure warehouse units can be created with some demolition • Great location with easy access to Hwy 101 • Glass storefront and roll-up truck door for each unit
- Listed rate may not include certain utilities, building services and property expenses
- Can be combined with additional space(s) for up to 10,068 SF of adjacent space
- 1 Drive Bay
| Space | Size | Term | Rental Rate | Space Use | Condition | Available |
| 1st Floor - A | 2,488 SF | 3-5 Years | $12.00 /SF/YR $1.00 /SF/MO $129.17 /m²/YR $10.76 /m²/MO $2,488 /MO $29,856 /YR | Industrial | Full Build-Out | Now |
| 1st Floor - B | 6,380 SF | 3-5 Years | $15.00 /SF/YR $1.25 /SF/MO $161.46 /m²/YR $13.45 /m²/MO $7,975 /MO $95,700 /YR | Industrial | Full Build-Out | Now |
| 1st Floor - G | 1,200 SF | 3-5 Years | $15.00 /SF/YR $1.25 /SF/MO $161.46 /m²/YR $13.45 /m²/MO $1,500 /MO $18,000 /YR | Industrial | Full Build-Out | Now |
1st Floor - A
| Size |
| 2,488 SF |
| Term |
| 3-5 Years |
| Rental Rate |
| $12.00 /SF/YR $1.00 /SF/MO $129.17 /m²/YR $10.76 /m²/MO $2,488 /MO $29,856 /YR |
| Space Use |
| Industrial |
| Condition |
| Full Build-Out |
| Available |
| Now |
1st Floor - B
| Size |
| 6,380 SF |
| Term |
| 3-5 Years |
| Rental Rate |
| $15.00 /SF/YR $1.25 /SF/MO $161.46 /m²/YR $13.45 /m²/MO $7,975 /MO $95,700 /YR |
| Space Use |
| Industrial |
| Condition |
| Full Build-Out |
| Available |
| Now |
1st Floor - G
| Size |
| 1,200 SF |
| Term |
| 3-5 Years |
| Rental Rate |
| $15.00 /SF/YR $1.25 /SF/MO $161.46 /m²/YR $13.45 /m²/MO $1,500 /MO $18,000 /YR |
| Space Use |
| Industrial |
| Condition |
| Full Build-Out |
| Available |
| Now |
1st Floor - A
| Size | 2,488 SF |
| Term | 3-5 Years |
| Rental Rate | $12.00 /SF/YR |
| Space Use | Industrial |
| Condition | Full Build-Out |
| Available | Now |
• Suite A: 2,488+/- SF - $1.00 psf Gross Promotional Rate • Suite B: 6,380+/- SF • Suite G: 1,200+/- SF • Contiguous up to 10,068+/- SF • Approximately 16’-18 clear-height in warehouse area • Great glass-line with multiple offices • Pure warehouse units can be created with some demolition • Great location with easy access to Hwy 101 • Glass storefront and roll-up truck door for each unit
- Listed rate may not include certain utilities, building services and property expenses
- 1 Drive Bay
- Can be combined with additional space(s) for up to 10,068 SF of adjacent space
1st Floor - B
| Size | 6,380 SF |
| Term | 3-5 Years |
| Rental Rate | $15.00 /SF/YR |
| Space Use | Industrial |
| Condition | Full Build-Out |
| Available | Now |
• Suite A: 2,488+/- SF • Suite B: 6,380+/- SF • Suite G: 1,200+/- SF • Contiguous up to 10,068+/- SF • Approximately 16’-18 clear-height in warehouse area • Great glass-line with multiple offices • Pure warehouse units can be created with some demolition • Great location with easy access to Hwy 101 • Glass storefront and roll-up truck door for each unit
- Listed rate may not include certain utilities, building services and property expenses
- 1 Drive Bay
- Can be combined with additional space(s) for up to 10,068 SF of adjacent space
1st Floor - G
| Size | 1,200 SF |
| Term | 3-5 Years |
| Rental Rate | $15.00 /SF/YR |
| Space Use | Industrial |
| Condition | Full Build-Out |
| Available | Now |
• Suite A: 2,488+/- SF • Suite B: 6,380+/- SF • Suite G: 1,200+/- SF • Contiguous up to 10,068+/- SF • Approximately 16’-18 clear-height in warehouse area • Great glass-line with multiple offices • Pure warehouse units can be created with some demolition • Great location with easy access to Hwy 101 • Glass storefront and roll-up truck door for each unit
- Listed rate may not include certain utilities, building services and property expenses
- 1 Drive Bay
- Can be combined with additional space(s) for up to 10,068 SF of adjacent space
Property Overview
Premiere office/industrial flex project in Rohnert Park, Sonoma County. Strategically located in the central Rohnert Park corridor, consists of office/warehouse space with suites ranging in sizes from 2,488-10,068 rsf. The building and parking lot are well maintained and professionally managed.
Property Facts
Select Tenants
- Floor
- Tenant Name
- Industry
- 1st
- Alexander Bookkeeping
- Professional, Scientific, and Technical Services
- 1st
- Northern Pacific Drywall
- Construction
- 1st
- O'Brien Real Estate
- Real Estate
- 1st
- Pathways Charter School
- Educational Services
- Unknown
- Stewart Street Partners Lp
- -
Presented by

Warehouse/Office/Showroom Space | 150 Professional Center Dr
Hmm, there seems to have been an error sending your message. Please try again.
Thanks! Your message was sent.












