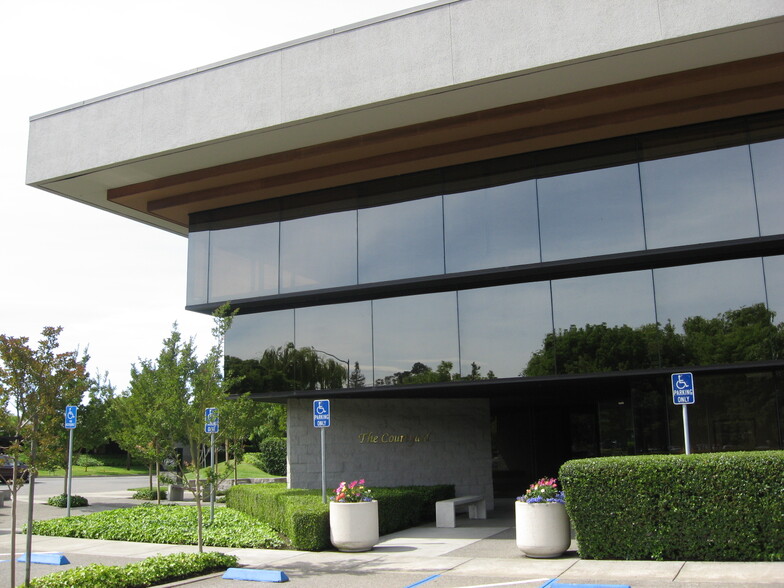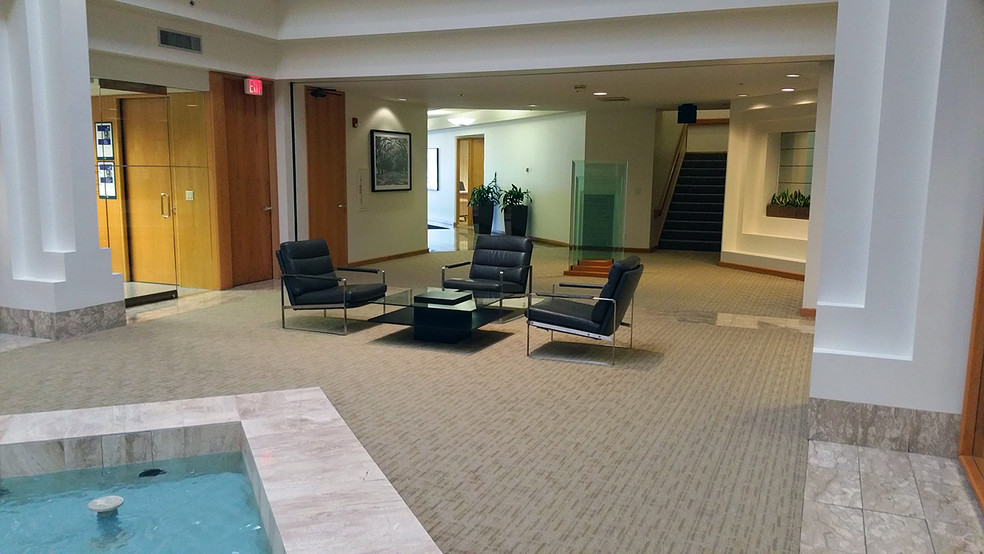thank you

Your email has been sent.

The Courtyard at Stony Point 141 Stony Cir 2,873 - 25,162 SF of Office Space Available in Santa Rosa, CA 95401




Highlights
- FRONTAGE ON STONY POINT ROAD & STONY CIRCLE
- ACROSS THE STREET FROM STONY POINT LAKE RETAIL CENTER
- ADJACENT TO FINLEY COMMUNITY PARK & SWIM CENTER
- CLOSE PROXIMITY TO W. COLLEGE AVE, W. 9TH ST, HWY 101 & HWY 12
- ATTRACTIVE & PROFESSIONAL COURTYARD ATRIUM
- PARKING 4.11:1000
All Available Spaces(5)
Display Rental Rate as
- Space
- Size
- Term
- Rental Rate
- Space Use
- Condition
- Available
Suite 100: 4,502± sf - 3 private offices, conference room, kitchenette, reception, IT room and open space for cubicles.
- Rate includes utilities, building services and property expenses
- Mostly Open Floor Plan Layout
- 1 Conference Room
- Kitchen
- 3 Private offices
- Fully Built-Out as Standard Office
- 3 Private Offices
- Space is in Excellent Condition
- Kitchenette
Suite 140: 8,251± sf consisting of 11 private offices, reception area, work room and kitchen.
- Rate includes utilities, building services and property expenses
- Mostly Open Floor Plan Layout
- 1 Conference Room
- Kitchen
- Fully Built-Out as Standard Office
- 11 Private Offices
- Space is in Excellent Condition
- 11 Private offices
Suite 145: 3,922± sf consisting of 6 private offices, conference room, wet bar and open space for cubicles.
- Rate includes utilities, building services and property expenses
- 6 Private Offices
- Mostly Open Floor Plan Layout
- 1 Conference Room
6 private offices, conference room, and kitchen.
- Rate includes utilities, building services and property expenses
- Mostly Open Floor Plan Layout
- 1 Conference Room
- Central Air Conditioning
- Fully Built-Out as Standard Office
- 6 Private Offices
- Space is in Excellent Condition
Suite 260: 5,614± sf - 4 private offices, 2 conference rooms, IT, kitchenette and large open space for cubicles.
- Rate includes utilities, building services and property expenses
- Mostly Open Floor Plan Layout
- 2 Conference Rooms
- Kitchen
- 2 Conference rooms
- Fully Built-Out as Standard Office
- 4 Private Offices
- Space is in Excellent Condition
- Kitchenette
| Space | Size | Term | Rental Rate | Space Use | Condition | Available |
| 1st Floor, Ste 100 | 4,502 SF | Negotiable | $21.00 /SF/YR $1.75 /SF/MO $226.04 /m²/YR $18.84 /m²/MO $7,879 /MO $94,542 /YR | Office | Full Build-Out | Now |
| 1st Floor, Ste 140 | 8,251 SF | Negotiable | $21.00 /SF/YR $1.75 /SF/MO $226.04 /m²/YR $18.84 /m²/MO $14,439 /MO $173,271 /YR | Office | Full Build-Out | Now |
| 1st Floor, Ste 145 | 3,922 SF | Negotiable | $21.00 /SF/YR $1.75 /SF/MO $226.04 /m²/YR $18.84 /m²/MO $6,864 /MO $82,362 /YR | Office | - | Now |
| 2nd Floor, Ste 202 | 2,873 SF | Negotiable | $21.00 /SF/YR $1.75 /SF/MO $226.04 /m²/YR $18.84 /m²/MO $5,028 /MO $60,333 /YR | Office | Full Build-Out | Now |
| 2nd Floor, Ste 260 | 5,614 SF | Negotiable | $21.00 /SF/YR $1.75 /SF/MO $226.04 /m²/YR $18.84 /m²/MO $9,825 /MO $117,894 /YR | Office | Full Build-Out | Now |
1st Floor, Ste 100
| Size |
| 4,502 SF |
| Term |
| Negotiable |
| Rental Rate |
| $21.00 /SF/YR $1.75 /SF/MO $226.04 /m²/YR $18.84 /m²/MO $7,879 /MO $94,542 /YR |
| Space Use |
| Office |
| Condition |
| Full Build-Out |
| Available |
| Now |
1st Floor, Ste 140
| Size |
| 8,251 SF |
| Term |
| Negotiable |
| Rental Rate |
| $21.00 /SF/YR $1.75 /SF/MO $226.04 /m²/YR $18.84 /m²/MO $14,439 /MO $173,271 /YR |
| Space Use |
| Office |
| Condition |
| Full Build-Out |
| Available |
| Now |
1st Floor, Ste 145
| Size |
| 3,922 SF |
| Term |
| Negotiable |
| Rental Rate |
| $21.00 /SF/YR $1.75 /SF/MO $226.04 /m²/YR $18.84 /m²/MO $6,864 /MO $82,362 /YR |
| Space Use |
| Office |
| Condition |
| - |
| Available |
| Now |
2nd Floor, Ste 202
| Size |
| 2,873 SF |
| Term |
| Negotiable |
| Rental Rate |
| $21.00 /SF/YR $1.75 /SF/MO $226.04 /m²/YR $18.84 /m²/MO $5,028 /MO $60,333 /YR |
| Space Use |
| Office |
| Condition |
| Full Build-Out |
| Available |
| Now |
2nd Floor, Ste 260
| Size |
| 5,614 SF |
| Term |
| Negotiable |
| Rental Rate |
| $21.00 /SF/YR $1.75 /SF/MO $226.04 /m²/YR $18.84 /m²/MO $9,825 /MO $117,894 /YR |
| Space Use |
| Office |
| Condition |
| Full Build-Out |
| Available |
| Now |
1st Floor, Ste 100
| Size | 4,502 SF |
| Term | Negotiable |
| Rental Rate | $21.00 /SF/YR |
| Space Use | Office |
| Condition | Full Build-Out |
| Available | Now |
Suite 100: 4,502± sf - 3 private offices, conference room, kitchenette, reception, IT room and open space for cubicles.
- Rate includes utilities, building services and property expenses
- Fully Built-Out as Standard Office
- Mostly Open Floor Plan Layout
- 3 Private Offices
- 1 Conference Room
- Space is in Excellent Condition
- Kitchen
- Kitchenette
- 3 Private offices
1st Floor, Ste 140
| Size | 8,251 SF |
| Term | Negotiable |
| Rental Rate | $21.00 /SF/YR |
| Space Use | Office |
| Condition | Full Build-Out |
| Available | Now |
Suite 140: 8,251± sf consisting of 11 private offices, reception area, work room and kitchen.
- Rate includes utilities, building services and property expenses
- Fully Built-Out as Standard Office
- Mostly Open Floor Plan Layout
- 11 Private Offices
- 1 Conference Room
- Space is in Excellent Condition
- Kitchen
- 11 Private offices
1st Floor, Ste 145
| Size | 3,922 SF |
| Term | Negotiable |
| Rental Rate | $21.00 /SF/YR |
| Space Use | Office |
| Condition | - |
| Available | Now |
Suite 145: 3,922± sf consisting of 6 private offices, conference room, wet bar and open space for cubicles.
- Rate includes utilities, building services and property expenses
- Mostly Open Floor Plan Layout
- 6 Private Offices
- 1 Conference Room
2nd Floor, Ste 202
| Size | 2,873 SF |
| Term | Negotiable |
| Rental Rate | $21.00 /SF/YR |
| Space Use | Office |
| Condition | Full Build-Out |
| Available | Now |
6 private offices, conference room, and kitchen.
- Rate includes utilities, building services and property expenses
- Fully Built-Out as Standard Office
- Mostly Open Floor Plan Layout
- 6 Private Offices
- 1 Conference Room
- Space is in Excellent Condition
- Central Air Conditioning
2nd Floor, Ste 260
| Size | 5,614 SF |
| Term | Negotiable |
| Rental Rate | $21.00 /SF/YR |
| Space Use | Office |
| Condition | Full Build-Out |
| Available | Now |
Suite 260: 5,614± sf - 4 private offices, 2 conference rooms, IT, kitchenette and large open space for cubicles.
- Rate includes utilities, building services and property expenses
- Fully Built-Out as Standard Office
- Mostly Open Floor Plan Layout
- 4 Private Offices
- 2 Conference Rooms
- Space is in Excellent Condition
- Kitchen
- Kitchenette
- 2 Conference rooms
Property Overview
Two-story multi-tenant office building with frontage on Stony Point Road and Stony Point Circle featuring a large atrium with carpet, marble and granite flooring, an overhead skylight and a water feature running through the entire length of the center of the building. Located in the Stony Point Business Park, south of W. College Ave. & west of W. 9th St. Hwy 101 is +/- one mile east and Hwy 12 is +/- one mile south of the property. Adjacent to Finley Park and Swim Center.
Property Facts
Presented by

The Courtyard at Stony Point | 141 Stony Cir
Hmm, there seems to have been an error sending your message. Please try again.
Thanks! Your message was sent.












