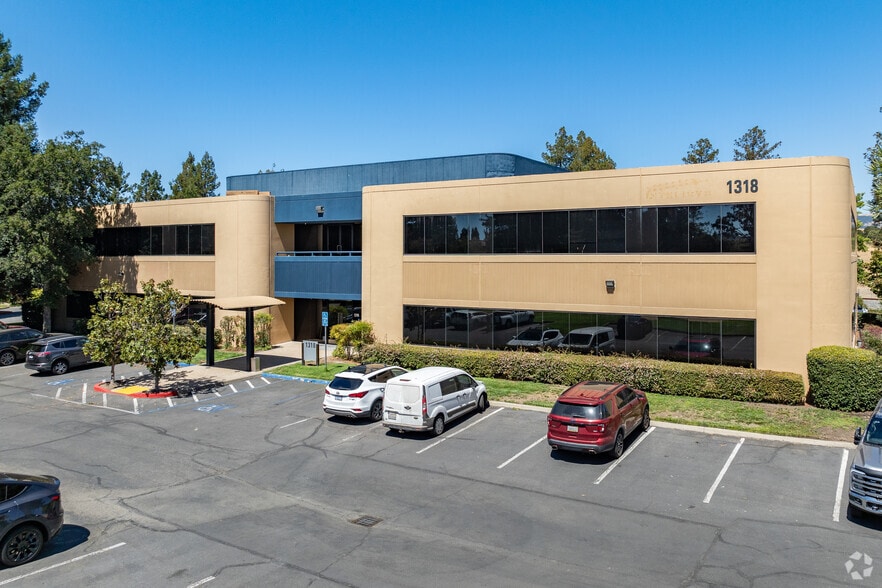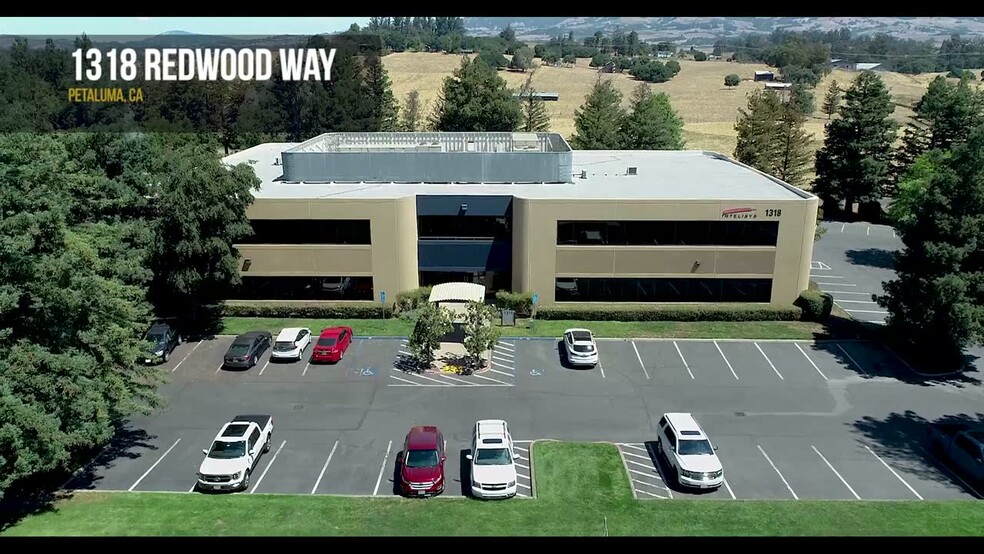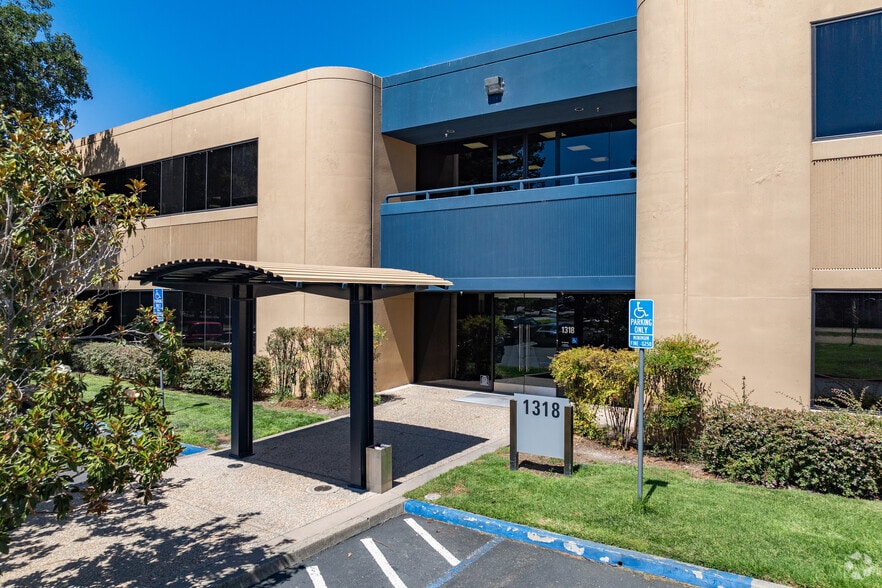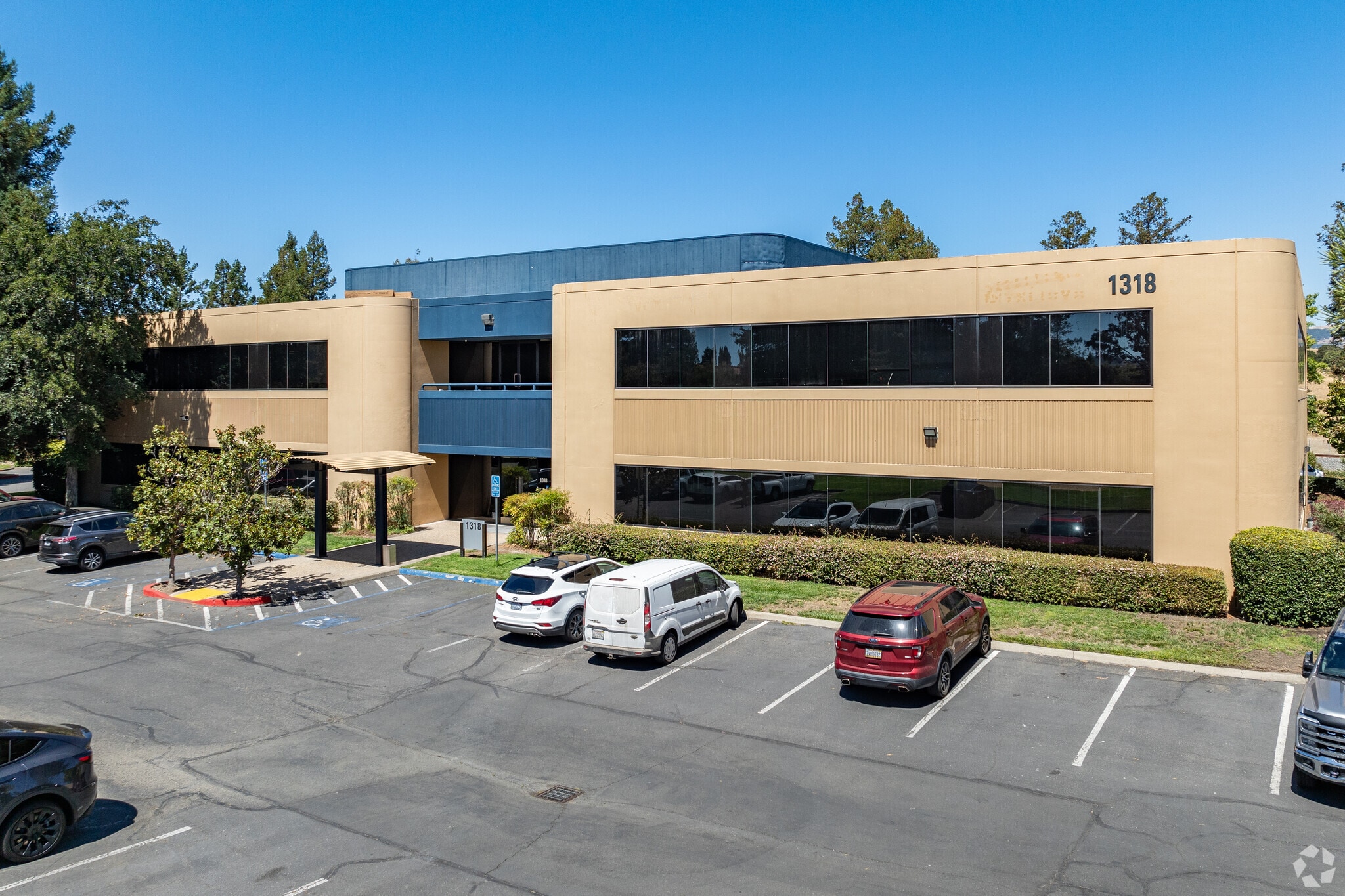thank you

Your email has been sent.

1318 Redwood Way 1,835 - 4,007 SF of Space Available in Petaluma, CA 94954




Highlights
- 1318 Redwood Way has 1,835 to 2,172 square feet of high-quality office space with varying layouts in the master-planned Redwood Business Park.
- Businesses can take advantage of the updated lobby and common areas, a remodeled plug-and-play conference room, EV Charging, and building signage.
- Within a high-identity professional business park, home to several professional service firms and major telecommunication and technology companies.
- Offering easy accessibility to Highway 101, 1318 Redwood Way is approximately a 40-minute drive north to the hustle and bustle of San Francisco.
- Within walking distance to Kohl’s, Michael’s, Starbucks, Applebee’s, IHOP, and several other food and service-oriented retailers.
All Available Spaces(2)
Display Rental Rate as
- Space
- Size
- Term
- Rental Rate
- Space Use
- Condition
- Available
Suite 100 is a ground-floor corner office located just inside the building's main entrance and across the lobby from the shared conference room. Suite features a formal double-glass door entry and two (2) private offices. This space becomes available on January 1, 2026.
- Rate includes utilities, building services and property expenses
Suite 210 features an open floor plan, ceiling-height windows, and high open ceilings, allowing for natural light throughout. The office suite can be utilized as-is for a collaborative work space or built out as a traditional office. Located just off the second-floor main lobby with easy access to the elevator, restrooms, and stairwell. Perfect for financial services, attorneys, insurance, and other professional tenants.
- Rate includes utilities, building services and property expenses
- Mostly Open Floor Plan Layout
- 1 Conference Room
- Finished Ceilings: 9’
- Private Restrooms
- Fully Built-Out as Standard Office
- 1 Private Office
- 1 Workstation
- Space is in Excellent Condition
| Space | Size | Term | Rental Rate | Space Use | Condition | Available |
| 1st Floor, Ste 100 | 1,835 SF | 3-5 Years | $18.60 /SF/YR $1.55 /SF/MO $200.21 /m²/YR $16.68 /m²/MO $2,844 /MO $34,131 /YR | Office | - | Now |
| 2nd Floor, Ste 210 | 2,172 SF | Negotiable | $18.60 /SF/YR $1.55 /SF/MO $200.21 /m²/YR $16.68 /m²/MO $3,367 /MO $40,399 /YR | Office/Medical | Full Build-Out | Now |
1st Floor, Ste 100
| Size |
| 1,835 SF |
| Term |
| 3-5 Years |
| Rental Rate |
| $18.60 /SF/YR $1.55 /SF/MO $200.21 /m²/YR $16.68 /m²/MO $2,844 /MO $34,131 /YR |
| Space Use |
| Office |
| Condition |
| - |
| Available |
| Now |
2nd Floor, Ste 210
| Size |
| 2,172 SF |
| Term |
| Negotiable |
| Rental Rate |
| $18.60 /SF/YR $1.55 /SF/MO $200.21 /m²/YR $16.68 /m²/MO $3,367 /MO $40,399 /YR |
| Space Use |
| Office/Medical |
| Condition |
| Full Build-Out |
| Available |
| Now |
1st Floor, Ste 100
| Size | 1,835 SF |
| Term | 3-5 Years |
| Rental Rate | $18.60 /SF/YR |
| Space Use | Office |
| Condition | - |
| Available | Now |
Suite 100 is a ground-floor corner office located just inside the building's main entrance and across the lobby from the shared conference room. Suite features a formal double-glass door entry and two (2) private offices. This space becomes available on January 1, 2026.
- Rate includes utilities, building services and property expenses
2nd Floor, Ste 210
| Size | 2,172 SF |
| Term | Negotiable |
| Rental Rate | $18.60 /SF/YR |
| Space Use | Office/Medical |
| Condition | Full Build-Out |
| Available | Now |
Suite 210 features an open floor plan, ceiling-height windows, and high open ceilings, allowing for natural light throughout. The office suite can be utilized as-is for a collaborative work space or built out as a traditional office. Located just off the second-floor main lobby with easy access to the elevator, restrooms, and stairwell. Perfect for financial services, attorneys, insurance, and other professional tenants.
- Rate includes utilities, building services and property expenses
- Fully Built-Out as Standard Office
- Mostly Open Floor Plan Layout
- 1 Private Office
- 1 Conference Room
- 1 Workstation
- Finished Ceilings: 9’
- Space is in Excellent Condition
- Private Restrooms
Property Overview
Embark on the exceptional opportunity to lease space in this modern, two-story office building in Petaluma’s Redwood Business Park. 1318 Redwood Way is designed to accommodate professional office tenants looking for a first-class office environment, including recently remodeled first- and second-floor lobbies and common area restrooms. 1318 Redwood Way offers Comcast high-speed data service and a common area conference center/training room. This is an excellent location for architects, engineers, attorneys, financial offices, accountants, insurance offices, medical practices, dental offices, optometrists, and many other professional uses. Locally owned and professionally managed by highly responsive professionals to ensure all tenants enjoy a white glove office experience. Restaurants, shopping, financial services, and lodging are all steps away yet can seem distant as tenants and visitors enjoy the beautiful pastoral backdrop and setting. A call back to Petaluma’s agricultural and farmland history, so critical to its growth during the 19th and early 20th centuries. Redwood Business Park is a 1,100,000-square-foot master-planned professional business park with approximately 30 single and multi-story office and flex buildings. The business park is 40 minutes north of San Francisco in Petaluma, Sonoma County’s southernmost city, and strategically located near Highway 101 and a major interchange. This high-identity professional business park has served as home to both professional service firms and several major telecommunication and technology companies. Major park tenants include the County of Sonoma, the Departments of Health and Human Services, CrossCheck, Tellabs, Bausch Health, Sonoma-Marin Area Rail Transit (SMART), Clover Stornetta, TWiT, Xandex, Keller Williams Realty, and Broadcom.
- Controlled Access
- Commuter Rail
- Conferencing Facility
- Signage
- Car Charging Station
- Central Heating
- High Ceilings
- Natural Light
- Open-Plan
- Partitioned Offices
- Recessed Lighting
- Drop Ceiling
- Monument Signage
- Outdoor Seating
- Air Conditioning
- Balcony
Property Facts
Presented by

1318 Redwood Way
Hmm, there seems to have been an error sending your message. Please try again.
Thanks! Your message was sent.






