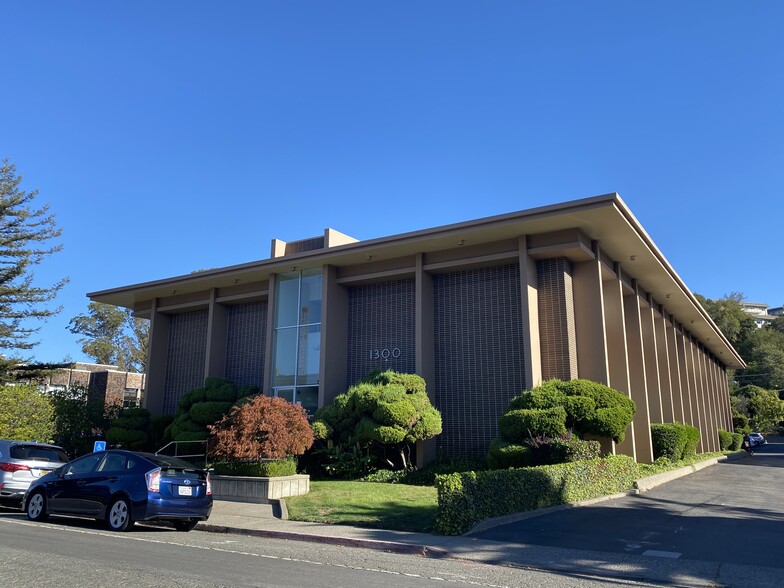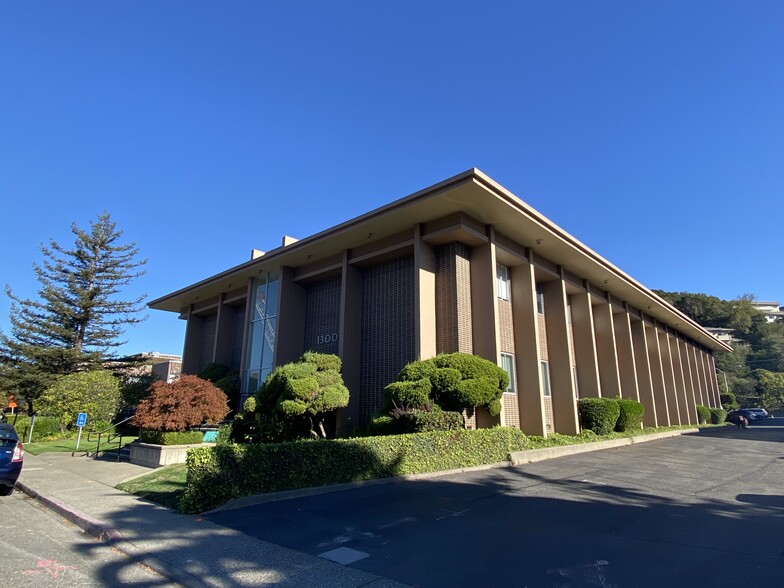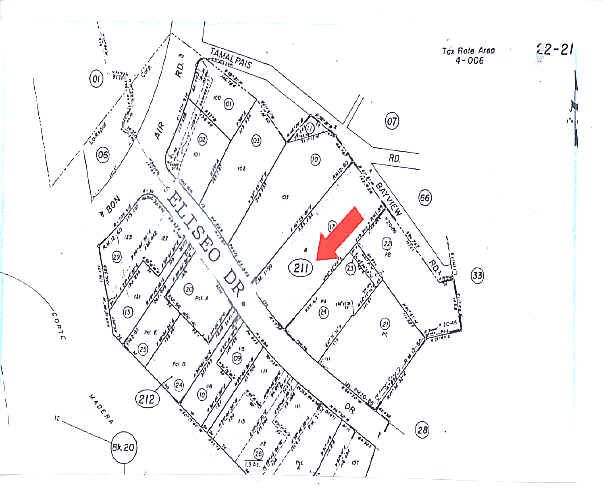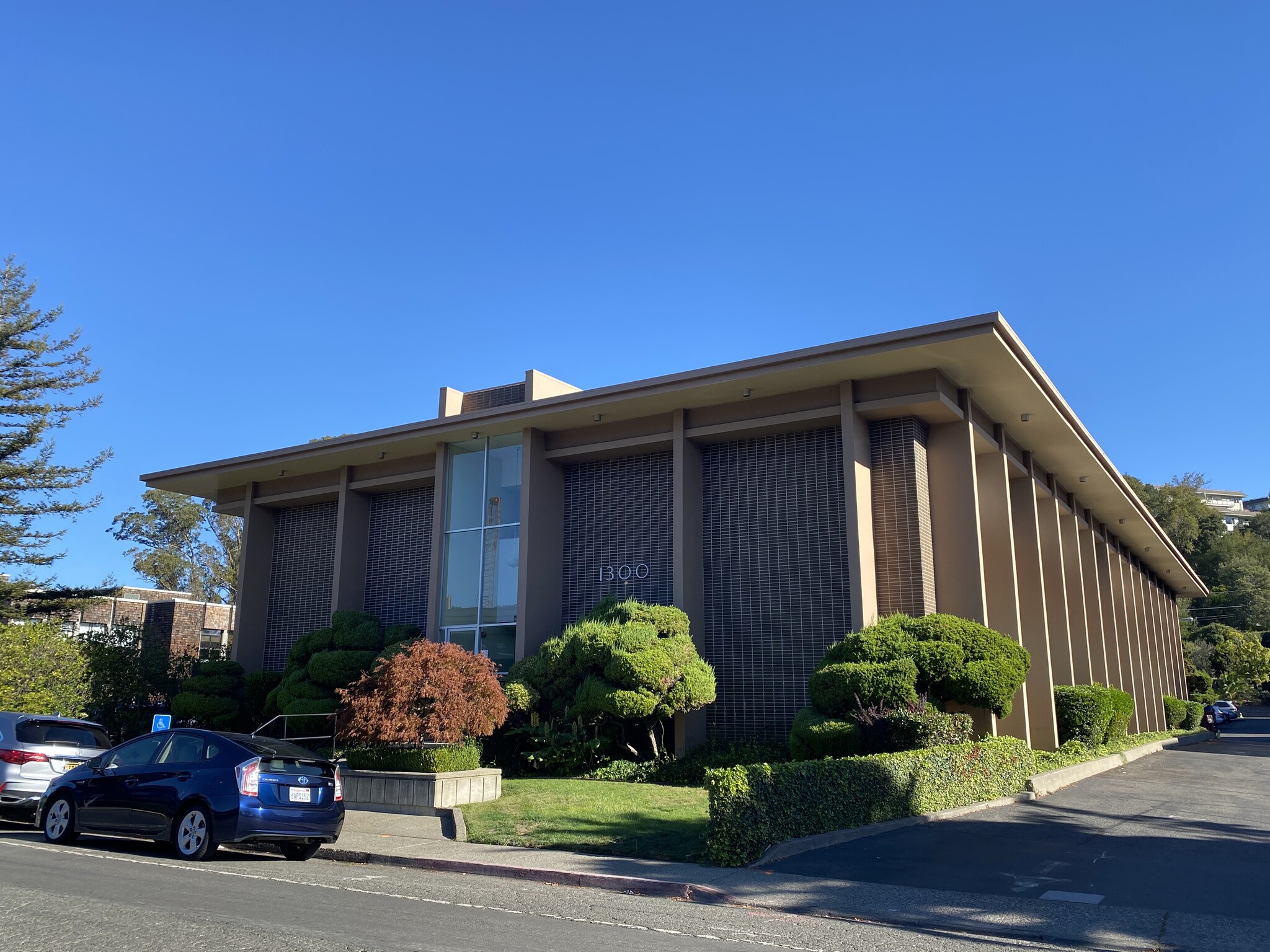thank you

Your email has been sent.

1300 S Eliseo Dr 891 - 3,501 SF of Office/Medical Space Available in Greenbrae, CA 94904




Highlights
- Excellent medical community location
- Perfect for sole proprietors
- Close proximity to MarinHealth Medical Center
- Abundant parking
- Easy access to local amenities
All Available Spaces(3)
Display Rental Rate as
- Space
- Size
- Term
- Rental Rate
- Space Use
- Condition
- Available
Medical office, diagnostic lab space. Flexible layout.
- Listed rate may not include certain utilities, building services and property expenses
- Mostly Open Floor Plan Layout
- 1 Conference Room
- Finished Ceilings: 9’
- Flexible Use
- Fully Built-Out as Standard Office
- 1 Private Office
- 1 Workstation
- Private Restrooms
Efficient ground floor medical space with 4 treatment rooms. * Suites 102 & 104 can be combined for a total of 1,483+/- sq. ft.
- Listed rate may not include certain utilities, building services and property expenses
- Mostly Open Floor Plan Layout
- 1 Conference Room
- Finished Ceilings: 9’
- Flexible Use
- Fully Built-Out as Standard Office
- 1 Private Office
- 1 Workstation
- Private Restrooms
Well-appointed medical space with high-end finishes throughout. 9 treatment rooms.
- Listed rate may not include certain utilities, building services and property expenses
- Mostly Open Floor Plan Layout
- 1 Conference Room
- Finished Ceilings: 9’
- Flexible Use
- Fully Built-Out as Standard Office
- 1 Private Office
- 1 Workstation
- Private Restrooms
| Space | Size | Term | Rental Rate | Space Use | Condition | Available |
| 1st Floor, Ste 101 | 921 SF | Negotiable | $54.00 /SF/YR $4.50 /SF/MO $581.25 /m²/YR $48.44 /m²/MO $4,145 /MO $49,734 /YR | Office/Medical | Full Build-Out | Now |
| 1st Floor, Ste 104 | 891 SF | Negotiable | $54.00 /SF/YR $4.50 /SF/MO $581.25 /m²/YR $48.44 /m²/MO $4,010 /MO $48,114 /YR | Office/Medical | Full Build-Out | Now |
| 2nd Floor, Ste 207 | 1,689 SF | Negotiable | $54.00 /SF/YR $4.50 /SF/MO $581.25 /m²/YR $48.44 /m²/MO $7,601 /MO $91,206 /YR | Office/Medical | Full Build-Out | Now |
1st Floor, Ste 101
| Size |
| 921 SF |
| Term |
| Negotiable |
| Rental Rate |
| $54.00 /SF/YR $4.50 /SF/MO $581.25 /m²/YR $48.44 /m²/MO $4,145 /MO $49,734 /YR |
| Space Use |
| Office/Medical |
| Condition |
| Full Build-Out |
| Available |
| Now |
1st Floor, Ste 104
| Size |
| 891 SF |
| Term |
| Negotiable |
| Rental Rate |
| $54.00 /SF/YR $4.50 /SF/MO $581.25 /m²/YR $48.44 /m²/MO $4,010 /MO $48,114 /YR |
| Space Use |
| Office/Medical |
| Condition |
| Full Build-Out |
| Available |
| Now |
2nd Floor, Ste 207
| Size |
| 1,689 SF |
| Term |
| Negotiable |
| Rental Rate |
| $54.00 /SF/YR $4.50 /SF/MO $581.25 /m²/YR $48.44 /m²/MO $7,601 /MO $91,206 /YR |
| Space Use |
| Office/Medical |
| Condition |
| Full Build-Out |
| Available |
| Now |
1st Floor, Ste 101
| Size | 921 SF |
| Term | Negotiable |
| Rental Rate | $54.00 /SF/YR |
| Space Use | Office/Medical |
| Condition | Full Build-Out |
| Available | Now |
Medical office, diagnostic lab space. Flexible layout.
- Listed rate may not include certain utilities, building services and property expenses
- Fully Built-Out as Standard Office
- Mostly Open Floor Plan Layout
- 1 Private Office
- 1 Conference Room
- 1 Workstation
- Finished Ceilings: 9’
- Private Restrooms
- Flexible Use
1st Floor, Ste 104
| Size | 891 SF |
| Term | Negotiable |
| Rental Rate | $54.00 /SF/YR |
| Space Use | Office/Medical |
| Condition | Full Build-Out |
| Available | Now |
Efficient ground floor medical space with 4 treatment rooms. * Suites 102 & 104 can be combined for a total of 1,483+/- sq. ft.
- Listed rate may not include certain utilities, building services and property expenses
- Fully Built-Out as Standard Office
- Mostly Open Floor Plan Layout
- 1 Private Office
- 1 Conference Room
- 1 Workstation
- Finished Ceilings: 9’
- Private Restrooms
- Flexible Use
2nd Floor, Ste 207
| Size | 1,689 SF |
| Term | Negotiable |
| Rental Rate | $54.00 /SF/YR |
| Space Use | Office/Medical |
| Condition | Full Build-Out |
| Available | Now |
Well-appointed medical space with high-end finishes throughout. 9 treatment rooms.
- Listed rate may not include certain utilities, building services and property expenses
- Fully Built-Out as Standard Office
- Mostly Open Floor Plan Layout
- 1 Private Office
- 1 Conference Room
- 1 Workstation
- Finished Ceilings: 9’
- Private Restrooms
- Flexible Use
Property Facts
Select Tenants
- Floor
- Tenant Name
- Industry
- 1st
- Gila Dorostkar Pediatric
- Public Administration
- 2nd
- Greenbrae Dermatology
- Health Care and Social Assistance
- 1st
- Marin General Hospital Corp
- Health Care and Social Assistance
- 1st
- Ross Valley Dental Management LLC
- Professional, Scientific, and Technical Services
- Unknown
- Test Me Std
- Health Care and Social Assistance
- 2nd
- Ucsf Benioff Children's Hosp
- Health Care and Social Assistance
- 2nd
- Ucsf Medical Center
- Health Care and Social Assistance
- 2nd
- UCSF- Regents of University of California
- Health Care and Social Assistance
Presented by

1300 S Eliseo Dr
Hmm, there seems to have been an error sending your message. Please try again.
Thanks! Your message was sent.








