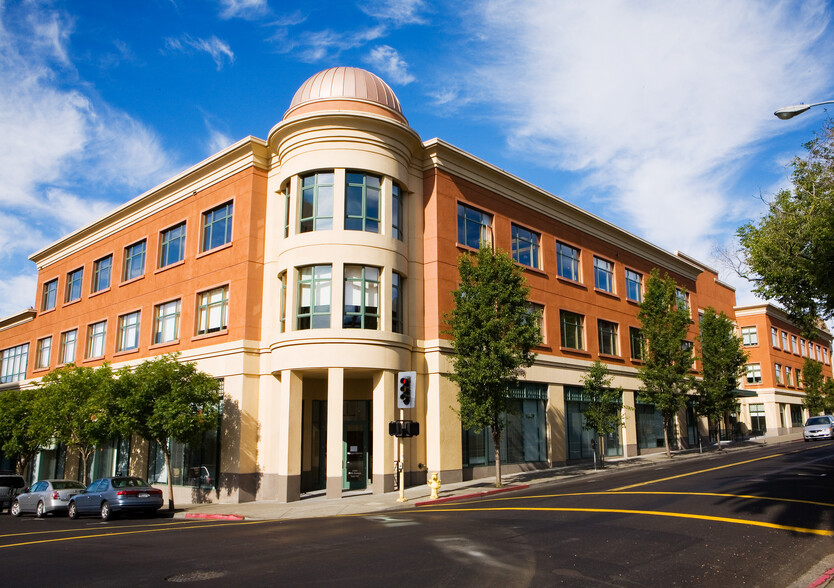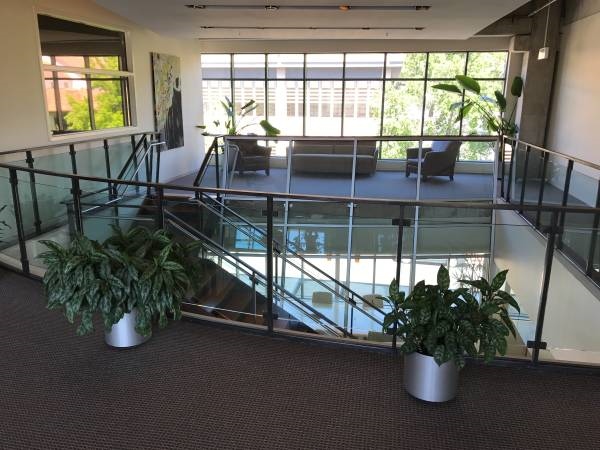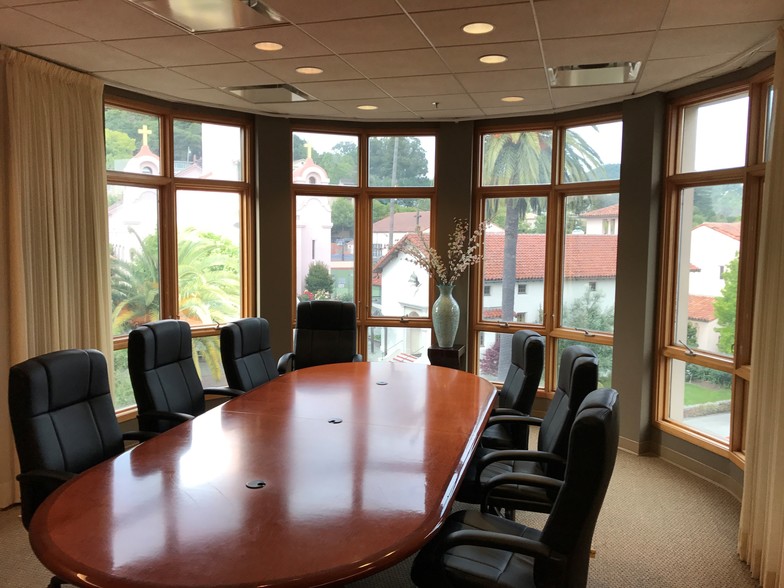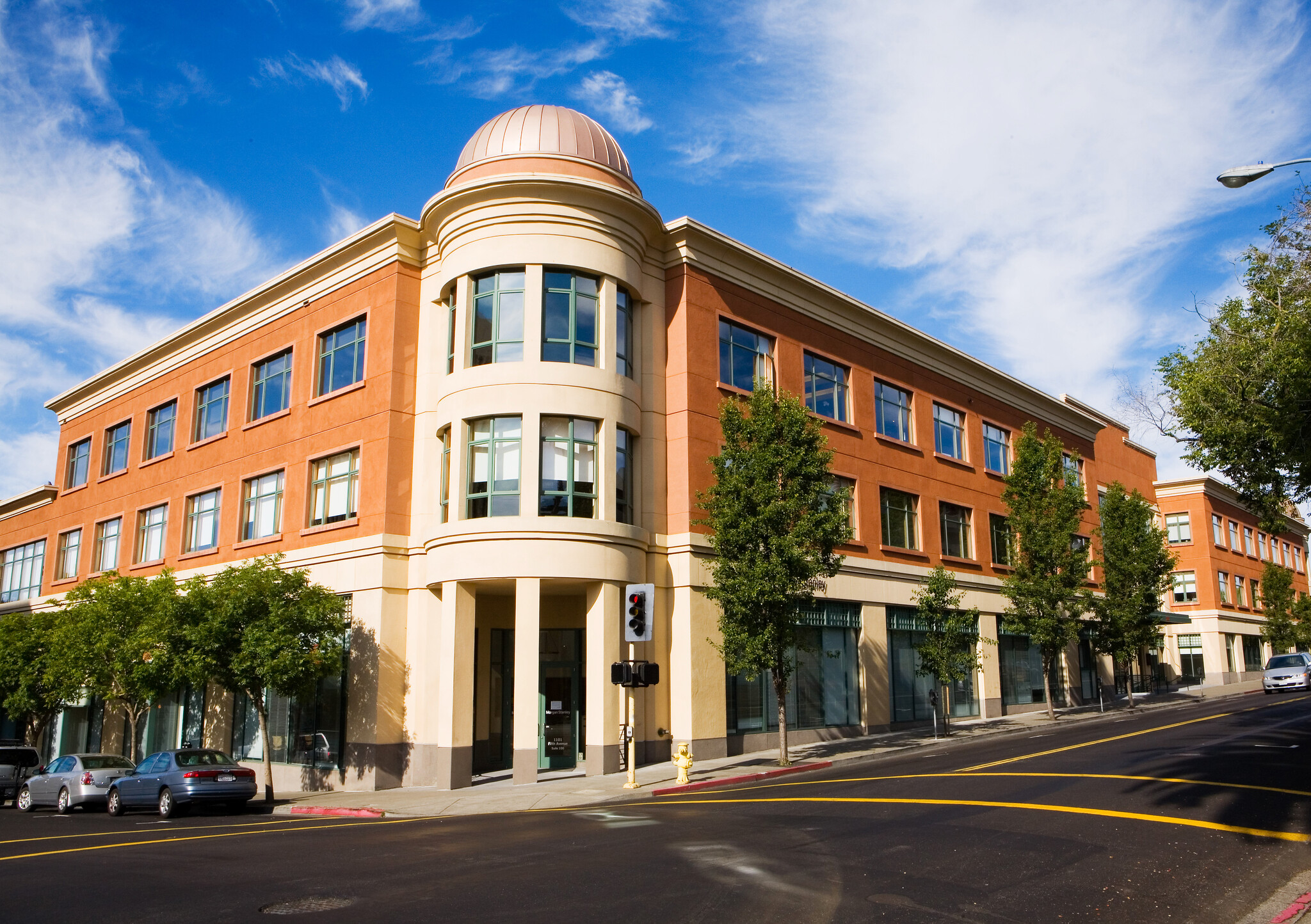thank you

Your email has been sent.

1101 5th Ave 794 - 14,665 SF of Office Space Available in San Rafael, CA 94901




All Available Spaces(4)
Display Rental Rate as
- Space
- Size
- Term
- Rental Rate
- Space Use
- Condition
- Available
Ground floor corner suite with 8 large private offices, conference room, bullpen, employee breakroom / lounge, private bathrooms and storage.
- Rate includes utilities, building services and property expenses
- Mostly Open Floor Plan Layout
- 1 Conference Room
- Finished Ceilings: 9’
- Drop Ceilings
- Ground floor corner suite.
- Fully Built-Out as Standard Office
- 1 Private Office
- 1 Workstation
- Central Air Conditioning
- Natural Light
- 8 large private offices, conference room, bullpen
2 private offices, open area and kitchen.
- Rate includes utilities, building services and property expenses
- Mostly Open Floor Plan Layout
- 1 Conference Room
- Finished Ceilings: 9’
- Surrounded by Downtown Restaurants and Amenities
- Fully Built-Out as Standard Office
- 2 Private Offices
- 2 Workstations
- Private Restrooms
One reception area and one large private office.
- Rate includes utilities, building services and property expenses
- Mostly Open Floor Plan Layout
- 1 Conference Room
- Finished Ceilings: 9’
- Fully Built-Out as Standard Office
- 1 Private Office
- 1 Workstation
- Surrounded by Downtown Restaurants and Amenities
14 private offices, large conference room, breakroom, file room and reception.
- Rate includes utilities, building services and property expenses
- Mostly Open Floor Plan Layout
- 1 Conference Room
- Finished Ceilings: 9’
- Fully Built-Out as Standard Office
- 14 Private Offices
- 1 Workstation
- Surrounded by Downtown Restaurants and Amenities
| Space | Size | Term | Rental Rate | Space Use | Condition | Available |
| 1st Floor, Ste 170 | 5,968 SF | Negotiable | $48.00 /SF/YR $4.00 /SF/MO $516.67 /m²/YR $43.06 /m²/MO $23,872 /MO $286,464 /YR | Office | Full Build-Out | Now |
| 2nd Floor, Ste 215 | 2,040 SF | 3-5 Years | $48.00 /SF/YR $4.00 /SF/MO $516.67 /m²/YR $43.06 /m²/MO $8,160 /MO $97,920 /YR | Office | Full Build-Out | Now |
| 3rd Floor, Ste 320 | 794 SF | 3-5 Years | $48.00 /SF/YR $4.00 /SF/MO $516.67 /m²/YR $43.06 /m²/MO $3,176 /MO $38,112 /YR | Office | Full Build-Out | Now |
| 3rd Floor, Ste 350 | 5,863 SF | Negotiable | $48.00 /SF/YR $4.00 /SF/MO $516.67 /m²/YR $43.06 /m²/MO $23,452 /MO $281,424 /YR | Office | Full Build-Out | Now |
1st Floor, Ste 170
| Size |
| 5,968 SF |
| Term |
| Negotiable |
| Rental Rate |
| $48.00 /SF/YR $4.00 /SF/MO $516.67 /m²/YR $43.06 /m²/MO $23,872 /MO $286,464 /YR |
| Space Use |
| Office |
| Condition |
| Full Build-Out |
| Available |
| Now |
2nd Floor, Ste 215
| Size |
| 2,040 SF |
| Term |
| 3-5 Years |
| Rental Rate |
| $48.00 /SF/YR $4.00 /SF/MO $516.67 /m²/YR $43.06 /m²/MO $8,160 /MO $97,920 /YR |
| Space Use |
| Office |
| Condition |
| Full Build-Out |
| Available |
| Now |
3rd Floor, Ste 320
| Size |
| 794 SF |
| Term |
| 3-5 Years |
| Rental Rate |
| $48.00 /SF/YR $4.00 /SF/MO $516.67 /m²/YR $43.06 /m²/MO $3,176 /MO $38,112 /YR |
| Space Use |
| Office |
| Condition |
| Full Build-Out |
| Available |
| Now |
3rd Floor, Ste 350
| Size |
| 5,863 SF |
| Term |
| Negotiable |
| Rental Rate |
| $48.00 /SF/YR $4.00 /SF/MO $516.67 /m²/YR $43.06 /m²/MO $23,452 /MO $281,424 /YR |
| Space Use |
| Office |
| Condition |
| Full Build-Out |
| Available |
| Now |
1st Floor, Ste 170
| Size | 5,968 SF |
| Term | Negotiable |
| Rental Rate | $48.00 /SF/YR |
| Space Use | Office |
| Condition | Full Build-Out |
| Available | Now |
Ground floor corner suite with 8 large private offices, conference room, bullpen, employee breakroom / lounge, private bathrooms and storage.
- Rate includes utilities, building services and property expenses
- Fully Built-Out as Standard Office
- Mostly Open Floor Plan Layout
- 1 Private Office
- 1 Conference Room
- 1 Workstation
- Finished Ceilings: 9’
- Central Air Conditioning
- Drop Ceilings
- Natural Light
- Ground floor corner suite.
- 8 large private offices, conference room, bullpen
2nd Floor, Ste 215
| Size | 2,040 SF |
| Term | 3-5 Years |
| Rental Rate | $48.00 /SF/YR |
| Space Use | Office |
| Condition | Full Build-Out |
| Available | Now |
2 private offices, open area and kitchen.
- Rate includes utilities, building services and property expenses
- Fully Built-Out as Standard Office
- Mostly Open Floor Plan Layout
- 2 Private Offices
- 1 Conference Room
- 2 Workstations
- Finished Ceilings: 9’
- Private Restrooms
- Surrounded by Downtown Restaurants and Amenities
3rd Floor, Ste 320
| Size | 794 SF |
| Term | 3-5 Years |
| Rental Rate | $48.00 /SF/YR |
| Space Use | Office |
| Condition | Full Build-Out |
| Available | Now |
One reception area and one large private office.
- Rate includes utilities, building services and property expenses
- Fully Built-Out as Standard Office
- Mostly Open Floor Plan Layout
- 1 Private Office
- 1 Conference Room
- 1 Workstation
- Finished Ceilings: 9’
- Surrounded by Downtown Restaurants and Amenities
3rd Floor, Ste 350
| Size | 5,863 SF |
| Term | Negotiable |
| Rental Rate | $48.00 /SF/YR |
| Space Use | Office |
| Condition | Full Build-Out |
| Available | Now |
14 private offices, large conference room, breakroom, file room and reception.
- Rate includes utilities, building services and property expenses
- Fully Built-Out as Standard Office
- Mostly Open Floor Plan Layout
- 14 Private Offices
- 1 Conference Room
- 1 Workstation
- Finished Ceilings: 9’
- Surrounded by Downtown Restaurants and Amenities
Property Overview
True class "A" office space with high-quality modern tenant improvements. High-end finishes throughout. Operable windows. Downtown San Rafael location offers immediate access to well-paying jobs, restaurants, cultural amenities and entertainment. A short walk to the San Rafael Transit Center and SMART Train for an easy commute to San Francisco as well as Sonoma County. Near world-renowned Open Space Preserves of Mount Tamalpais, Stinson Beach and China Camp State Park, this central location has much to offer.
- Atrium
- Natural Light
- Drop Ceiling
Property Facts
Presented by

1101 5th Ave
Hmm, there seems to have been an error sending your message. Please try again.
Thanks! Your message was sent.










