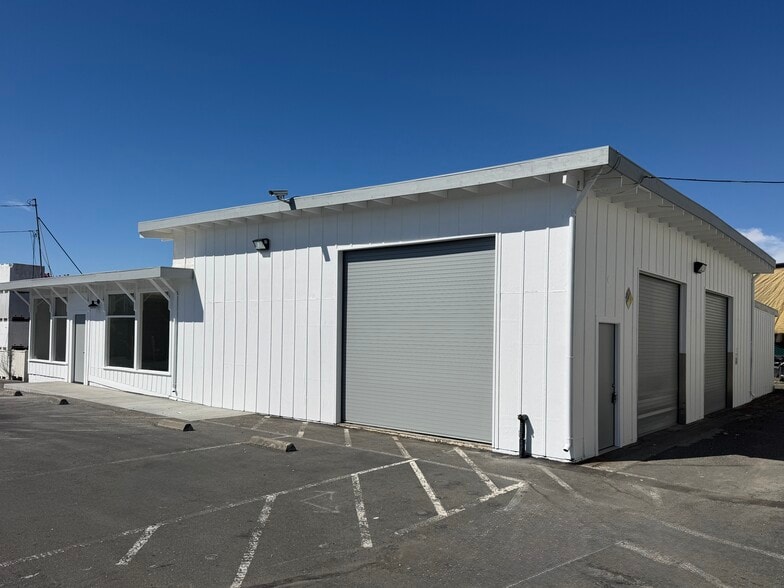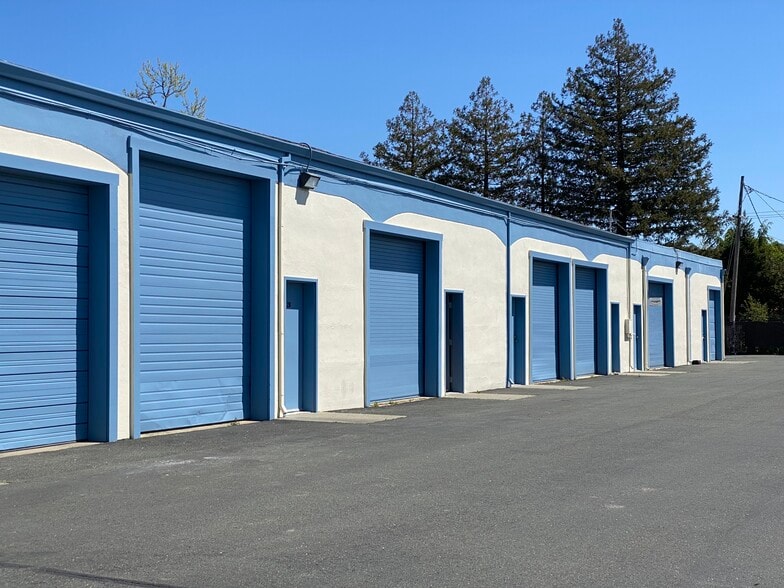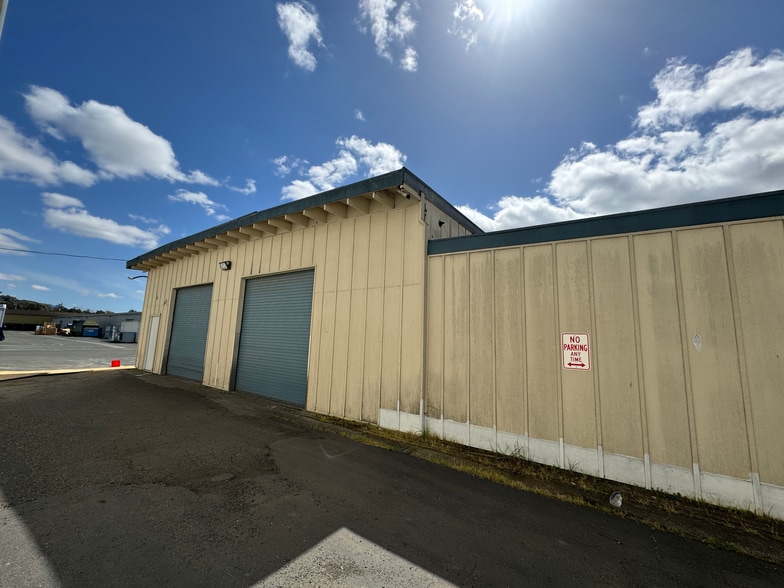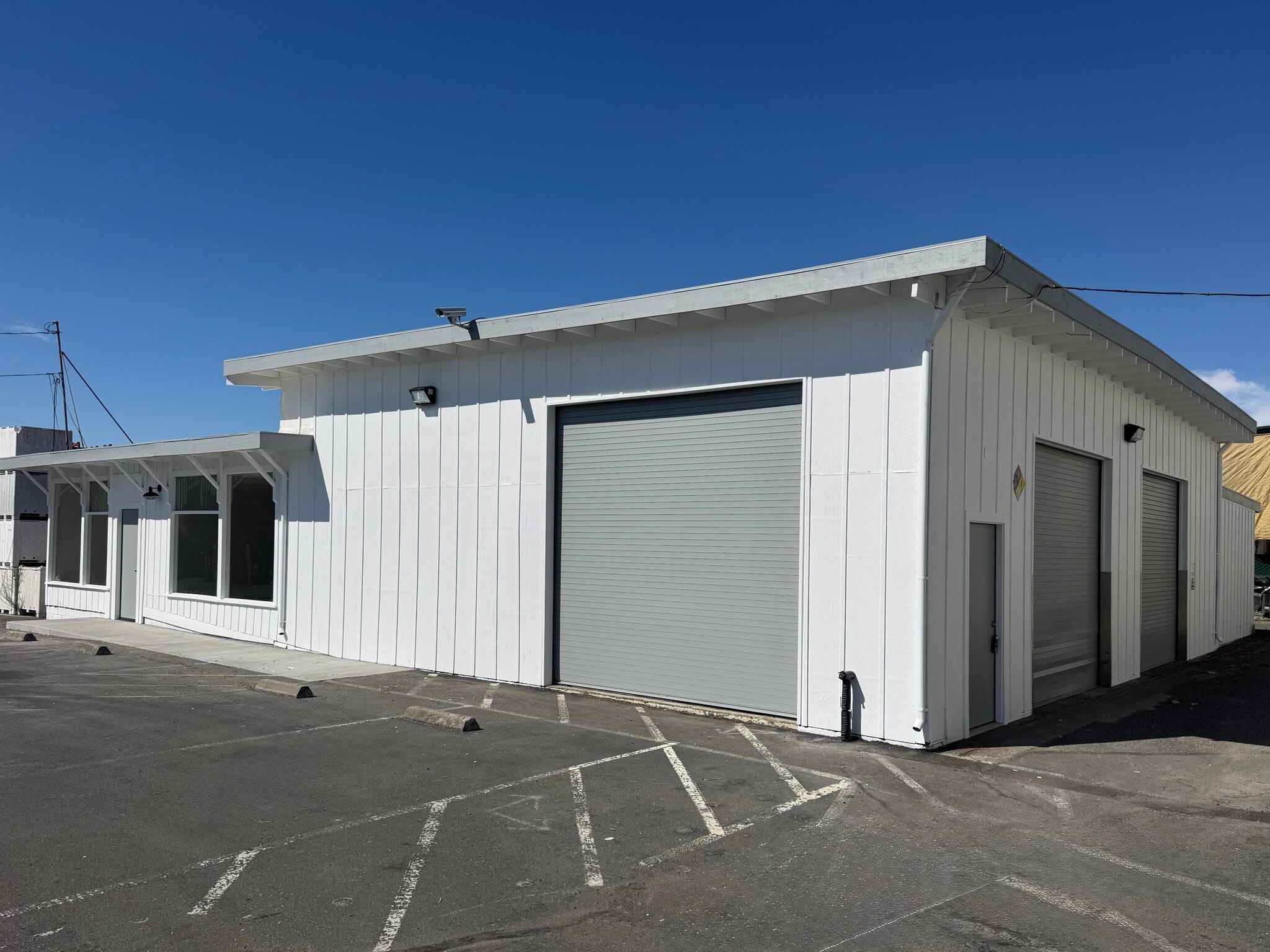thank you

Your email has been sent.

1042 Hopper Ave 2,051 SF of Industrial Space Available in Santa Rosa, CA 95403




All Available Space(1)
Display Rental Rate as
- Space
- Size
- Term
- Rental Rate
- Space Use
- Condition
- Available
Recently updated warehouse unit with approximately 13’ clear height and three 10-11’ high roll-up doors.
- Listed rate may not include certain utilities, building services and property expenses
| Space | Size | Term | Rental Rate | Space Use | Condition | Available |
| 1st Floor - 1050 Hopper 7B | 2,051 SF | Negotiable | $15.00 /SF/YR $1.25 /SF/MO $161.46 /m²/YR $13.45 /m²/MO $2,564 /MO $30,765 /YR | Industrial | - | Now |
1st Floor - 1050 Hopper 7B
| Size |
| 2,051 SF |
| Term |
| Negotiable |
| Rental Rate |
| $15.00 /SF/YR $1.25 /SF/MO $161.46 /m²/YR $13.45 /m²/MO $2,564 /MO $30,765 /YR |
| Space Use |
| Industrial |
| Condition |
| - |
| Available |
| Now |
1 of 3
Videos
Matterport 3D Exterior
Matterport 3D Tour
Photos
Street View
Street
Map
1st Floor - 1050 Hopper 7B
| Size | 2,051 SF |
| Term | Negotiable |
| Rental Rate | $15.00 /SF/YR |
| Space Use | Industrial |
| Condition | - |
| Available | Now |
Recently updated warehouse unit with approximately 13’ clear height and three 10-11’ high roll-up doors.
- Listed rate may not include certain utilities, building services and property expenses
Property Overview
Hopper Ave. Industrial Park consisting of warehouse and storage units, ranging in size from 405sf to 2,051sf, subject to availability. Hard to find incubator industrial units with roll up doors and access to shared restrooms. Conveniently located near the intersection of Hopper and Airway Drive.
Warehouse Facility Facts
Building Size
13,579 SF
Lot Size
6.49 AC
Year Built
1968
Zoning
IL - Light Industrial
1 1
1 of 4
Videos
Matterport 3D Exterior
Matterport 3D Tour
Photos
Street View
Street
Map
1 of 1
Presented by

1042 Hopper Ave
Hmm, there seems to have been an error sending your message. Please try again.
Thanks! Your message was sent.






