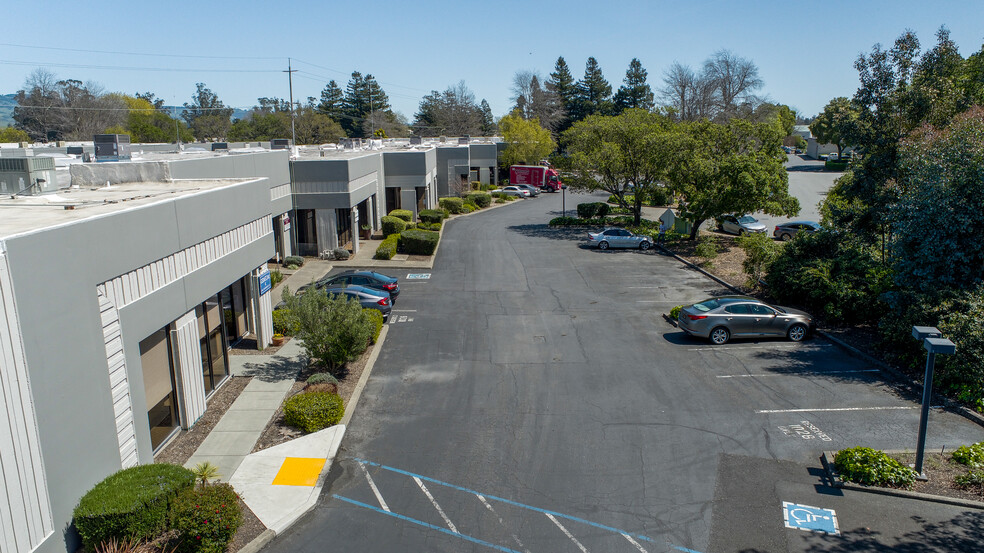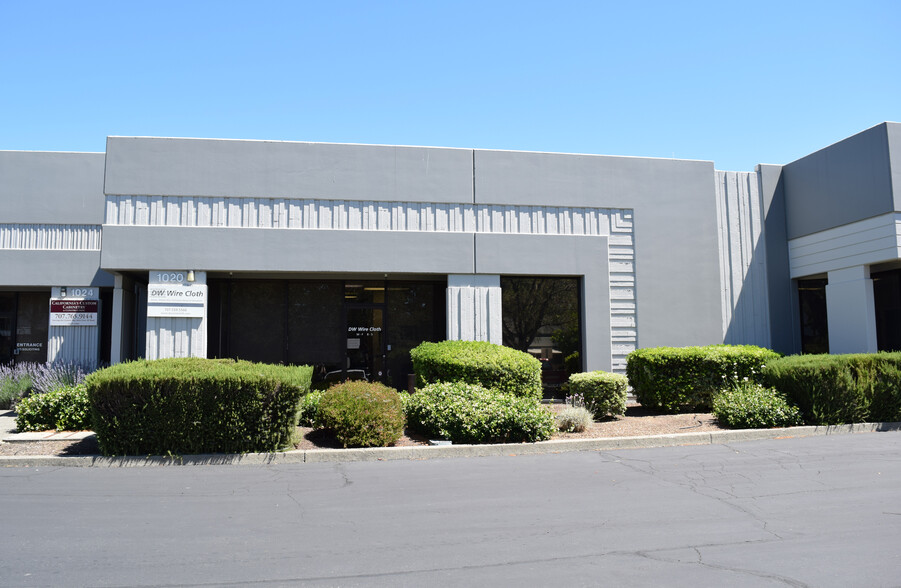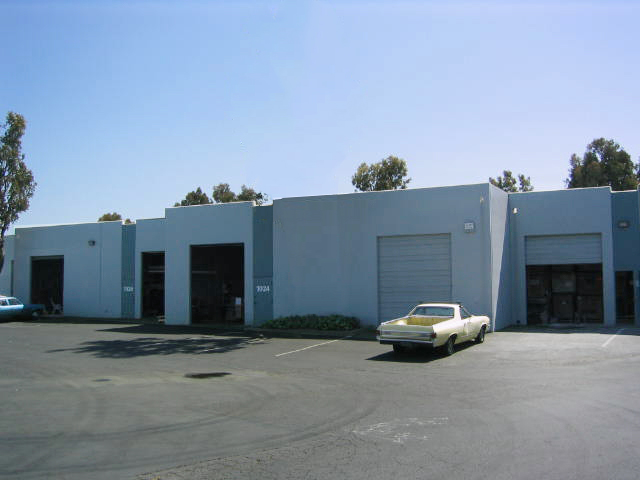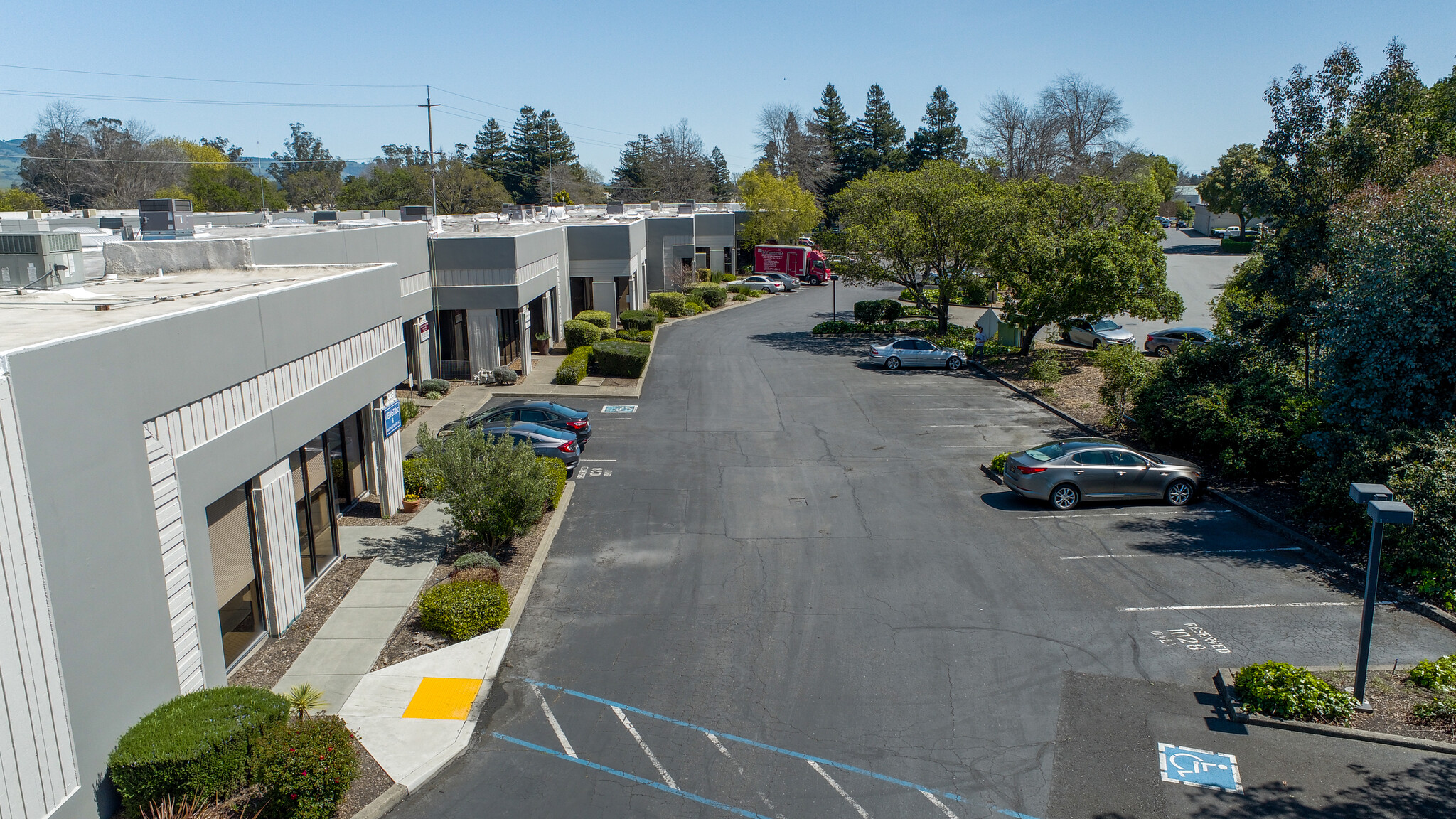thank you

Your email has been sent.

1020 Clegg Ct 5,500 SF of Industrial Space Available in Petaluma, CA 94954




Features
All Available Space(1)
Display Rental Rate as
- Space
- Size
- Term
- Rental Rate
- Space Use
- Condition
- Available
This attractive, architecturally designed concrete tilt up building includes 640+/- sf of fully improved office space with a reception area, one (1) private office and two (2) restrooms, There is a 560 +/- sf air conditioned storage area with double door access to the warehouse. The warehouse has a 400 amps electrical service, two 10’ x 12’ roll up doors, fire sprinklers and space heating. Secured front and rear entrances. This is a great opportunity for warehouse distribution or light manufacturing. Available on or before 90 days from lease signing.
- Listed rate may not include certain utilities, building services and property expenses
- Private Restrooms
- 560 +/- sq ft Storage
- Warehouse is Approximately 15’ Clear Height
- 400 Amp/3 Phase Power
- Includes 640 SF of dedicated office space
- 640 +/- sq ft Office
- 4,300 +/- sq ft Warehouse
- Two (2) Grade Level Roll-Up Doors
| Space | Size | Term | Rental Rate | Space Use | Condition | Available |
| 1st Floor - 1020 | 5,500 SF | Negotiable | $13.80 /SF/YR $1.15 /SF/MO $148.54 /m²/YR $12.38 /m²/MO $6,325 /MO $75,900 /YR | Industrial | Partial Build-Out | Now |
1st Floor - 1020
| Size |
| 5,500 SF |
| Term |
| Negotiable |
| Rental Rate |
| $13.80 /SF/YR $1.15 /SF/MO $148.54 /m²/YR $12.38 /m²/MO $6,325 /MO $75,900 /YR |
| Space Use |
| Industrial |
| Condition |
| Partial Build-Out |
| Available |
| Now |
1st Floor - 1020
| Size | 5,500 SF |
| Term | Negotiable |
| Rental Rate | $13.80 /SF/YR |
| Space Use | Industrial |
| Condition | Partial Build-Out |
| Available | Now |
This attractive, architecturally designed concrete tilt up building includes 640+/- sf of fully improved office space with a reception area, one (1) private office and two (2) restrooms, There is a 560 +/- sf air conditioned storage area with double door access to the warehouse. The warehouse has a 400 amps electrical service, two 10’ x 12’ roll up doors, fire sprinklers and space heating. Secured front and rear entrances. This is a great opportunity for warehouse distribution or light manufacturing. Available on or before 90 days from lease signing.
- Listed rate may not include certain utilities, building services and property expenses
- Includes 640 SF of dedicated office space
- Private Restrooms
- 640 +/- sq ft Office
- 560 +/- sq ft Storage
- 4,300 +/- sq ft Warehouse
- Warehouse is Approximately 15’ Clear Height
- Two (2) Grade Level Roll-Up Doors
- 400 Amp/3 Phase Power
Property Facts
Presented by

1020 Clegg Ct
Hmm, there seems to have been an error sending your message. Please try again.
Thanks! Your message was sent.






